PROJECTS
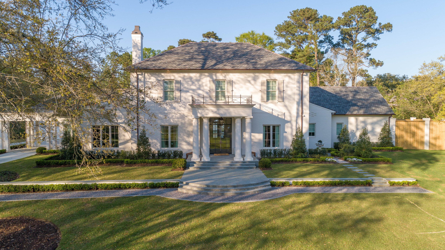
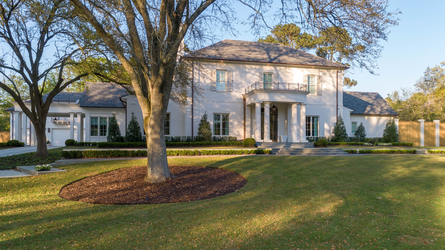
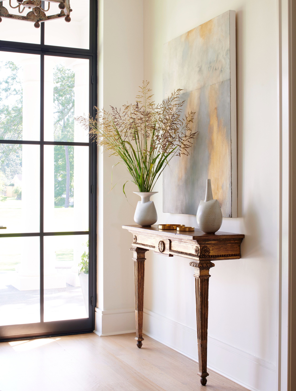
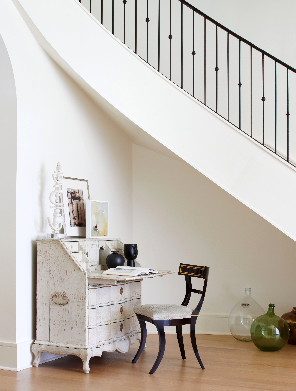
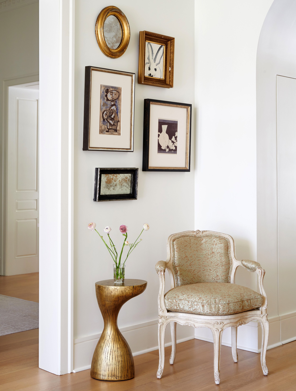
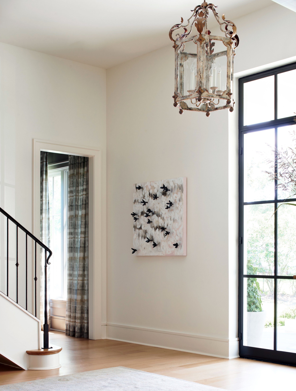
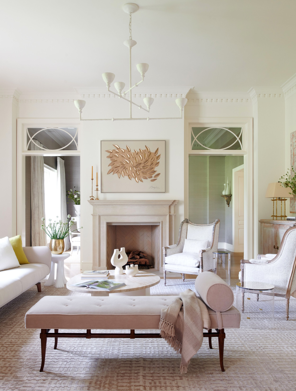
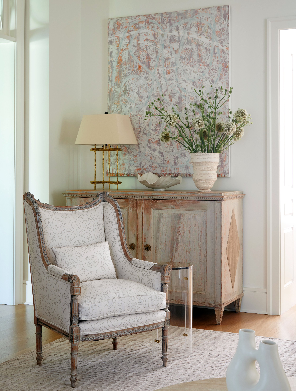
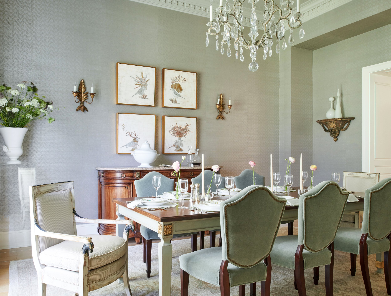
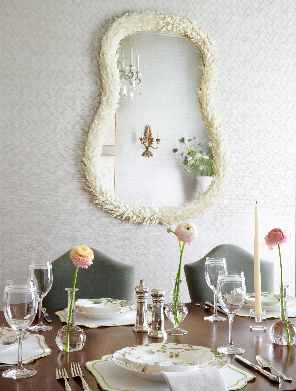
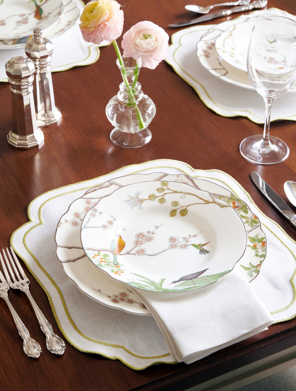
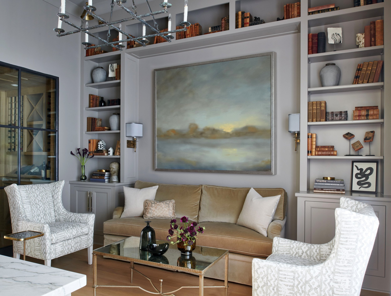
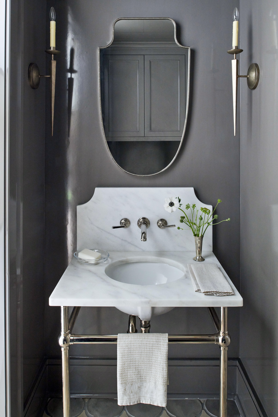
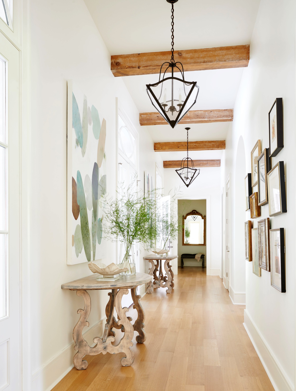
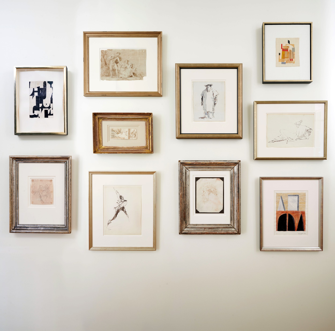
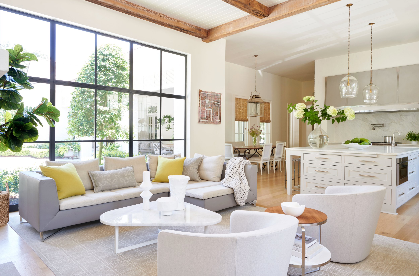
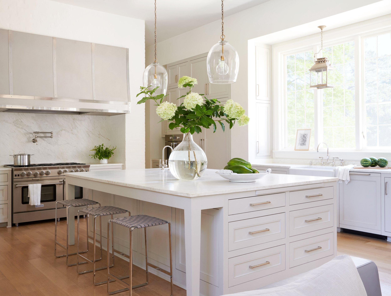
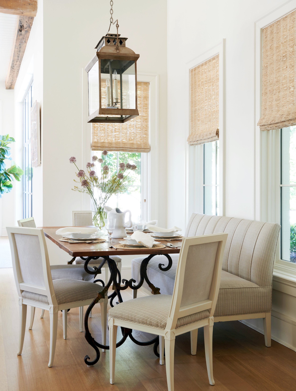
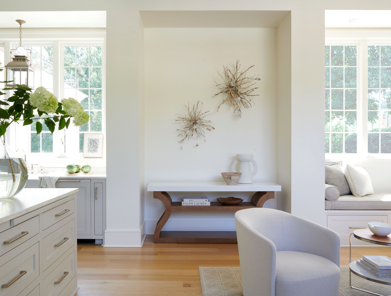
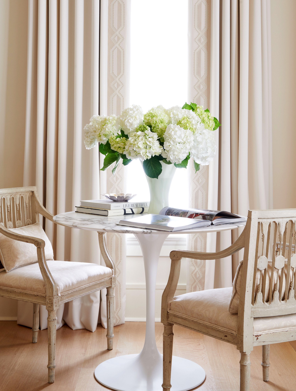
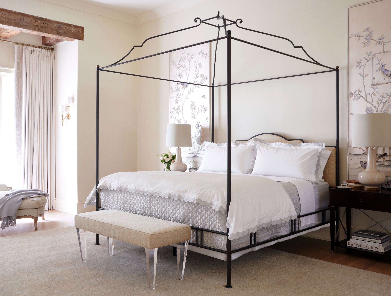
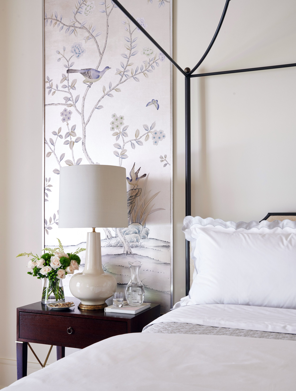
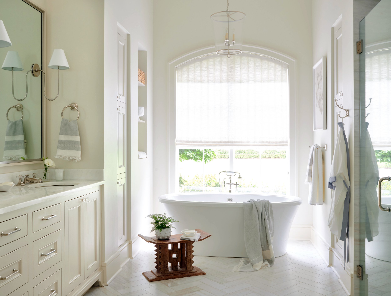
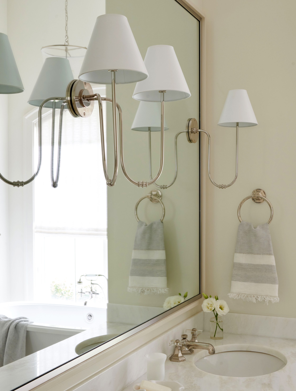
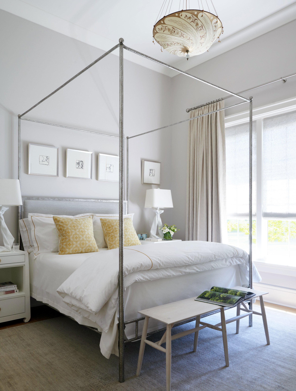
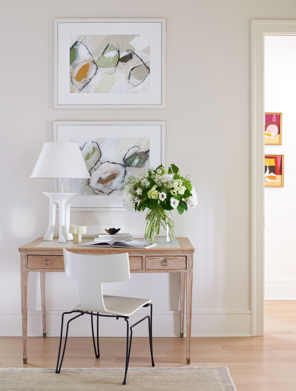
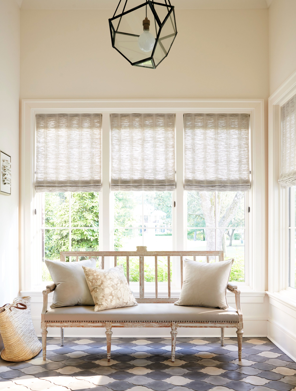
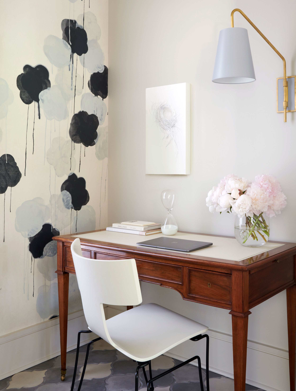
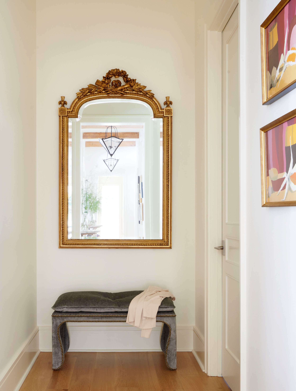
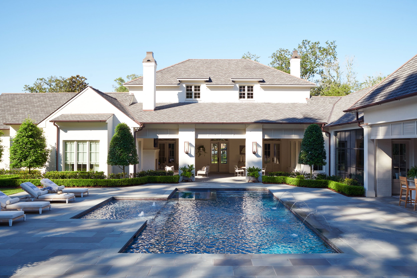
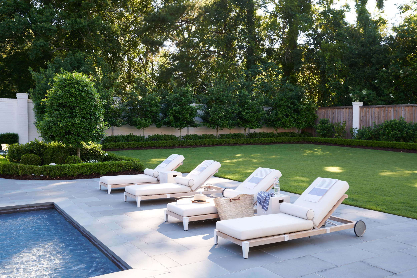
WHITE HOUSE ON WHITEHAVEN
A favorite project in so many ways, this house was crafted over a 16-year relationship between Colleen Waguespack and the homeowners. After helping this family collect artwork and furnishings for a previous home with numerous (fun) trips to New Orleans, Houston and New York, Hoffpauir Studio architects was hired to design a home that would create the perfect backdrop for the homeowners collection and reflect their family's lifestyle. Secluded on a quiet street in Baton Rouge, Louisiana, this home is a mixture of antiques, modern furnishings and an assortment of southern artists. It is a tribute to the end result created when you buy things you love and work with a designer you trust.
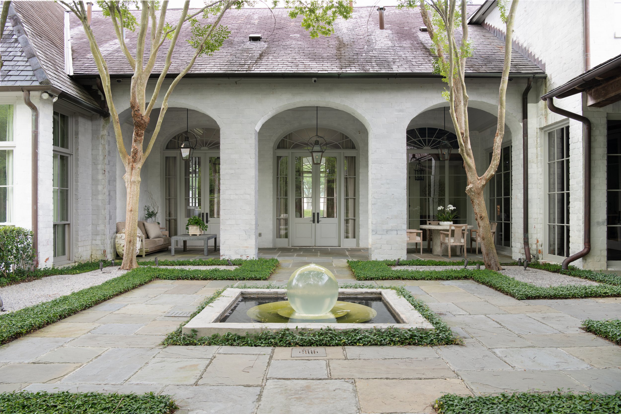
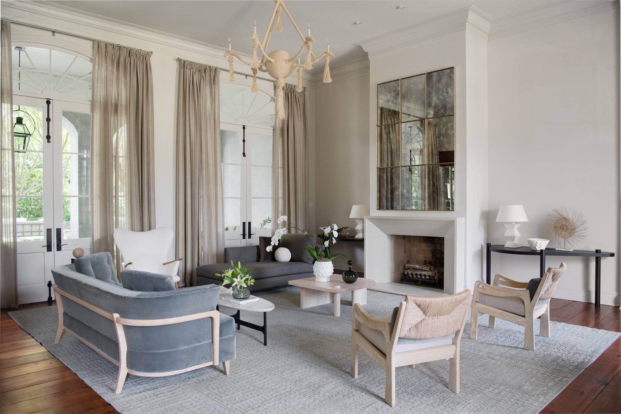
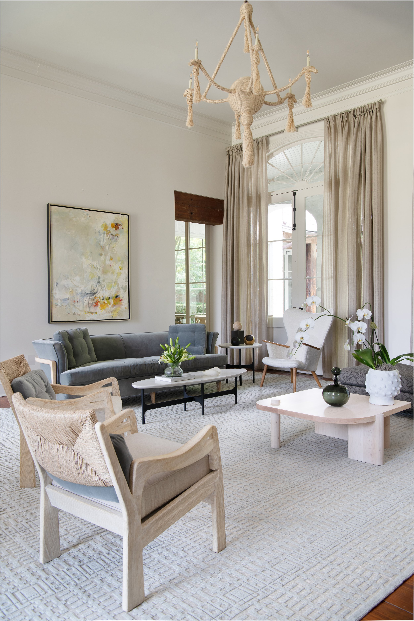
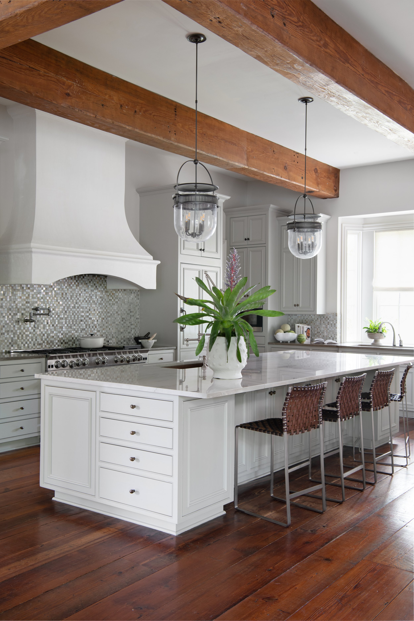
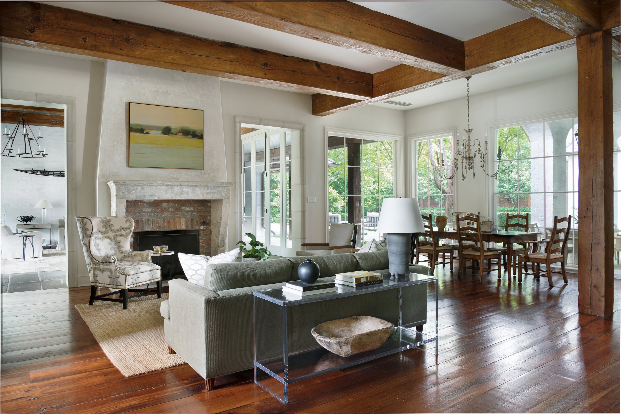
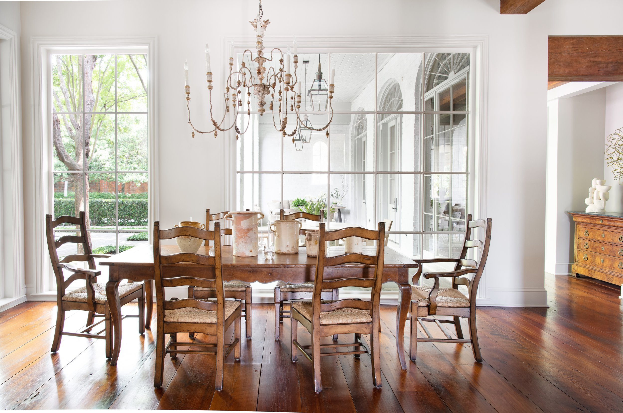

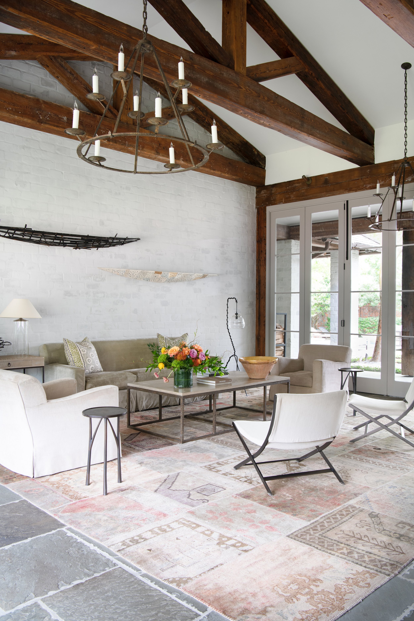
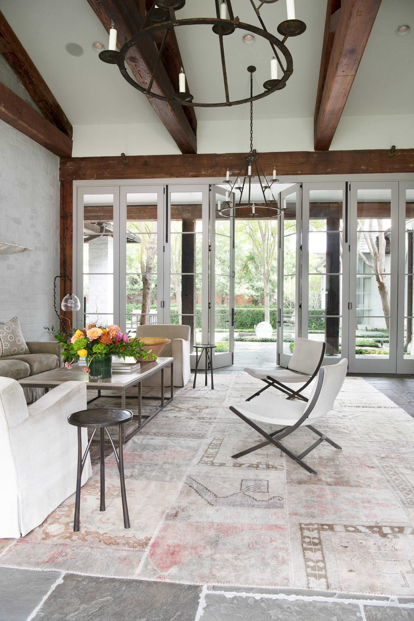
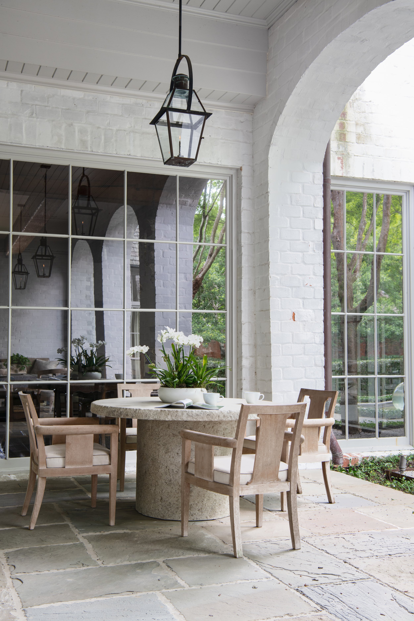
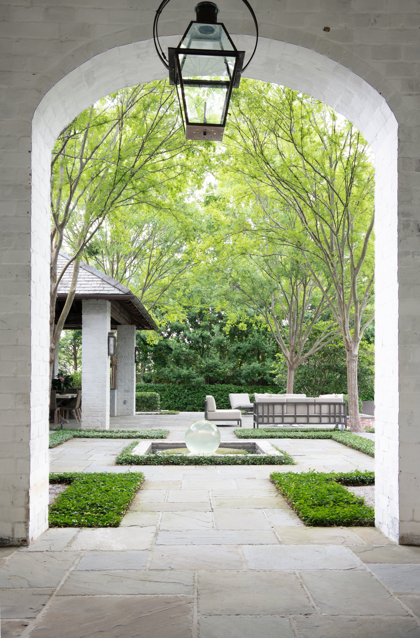
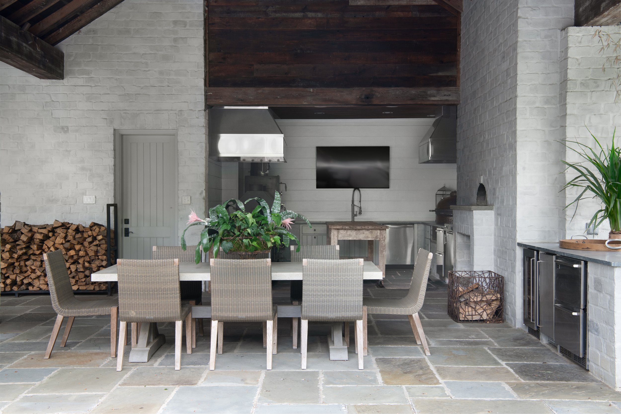
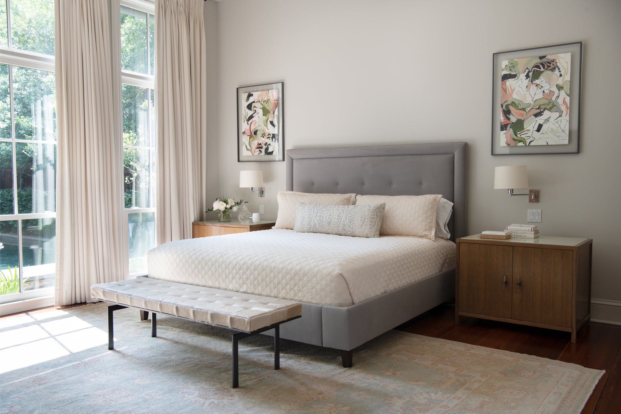
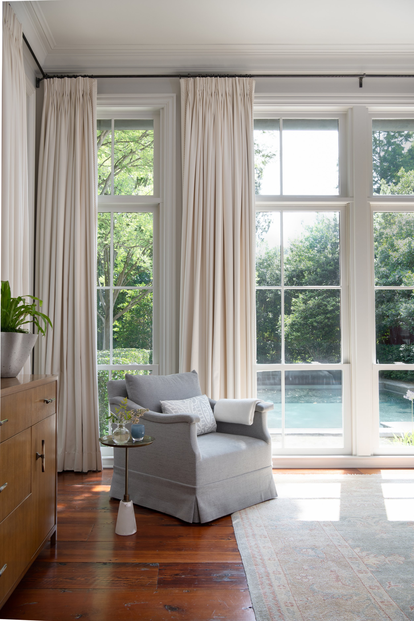
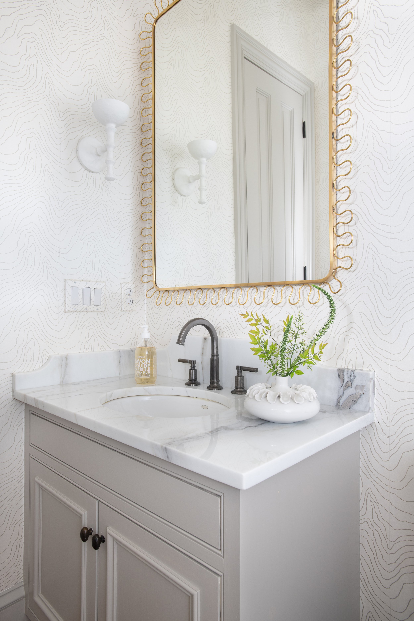
INDOOR/ OUTDOOR LIVING IN BATON ROUGE
A well built home that has stood the test of time, the success of this project has been a series of updates and renovations over 16 years that have kept this home fresh, but stayed true to it’s original character. One of the best homes to live and entertain in right in the heart of Baton Rouge, it features one of the first outdoor kitchen and living spaces in this area and looks as fresh today as when it was built in 2009.
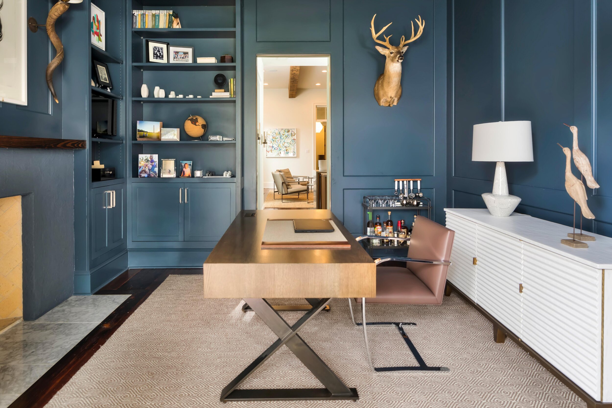
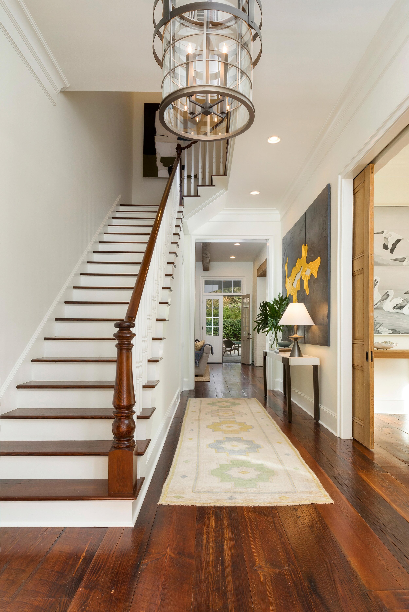
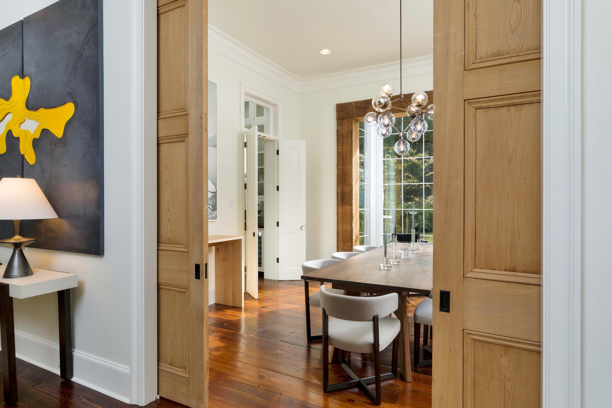
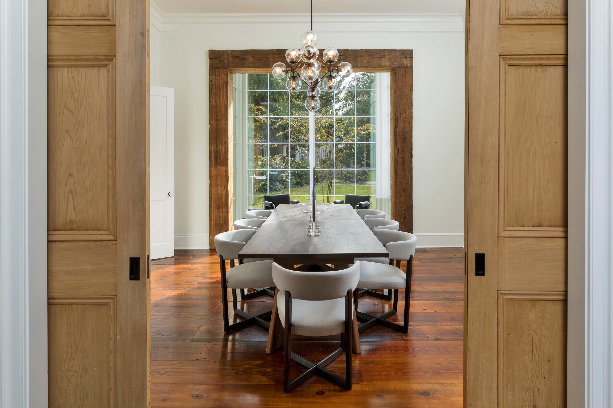
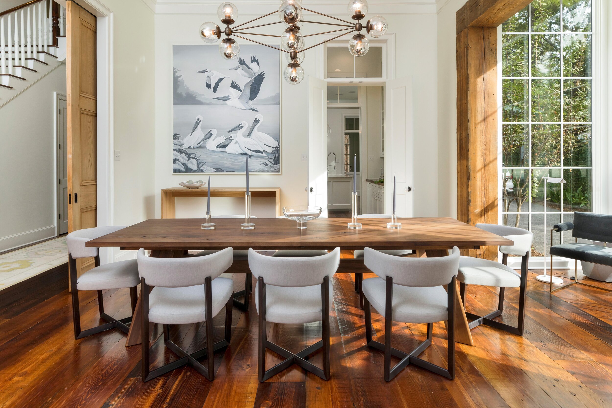
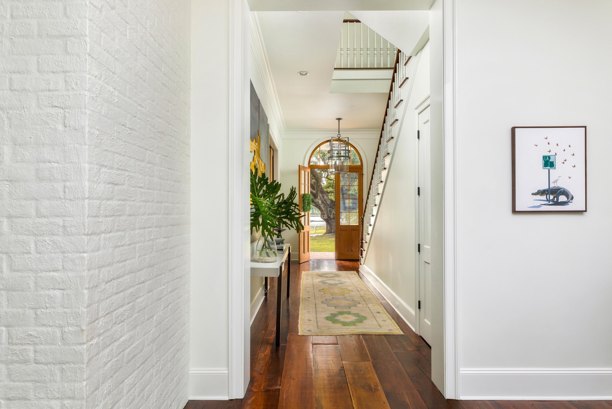
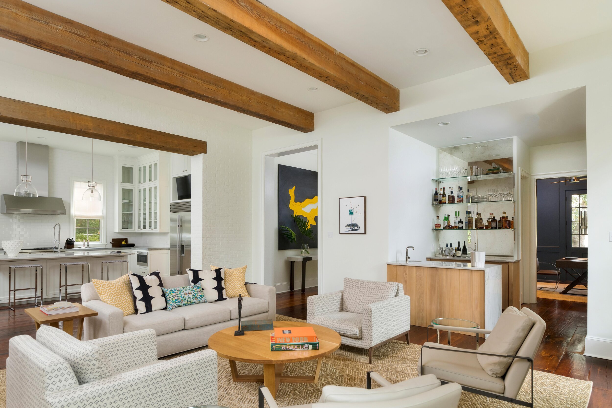
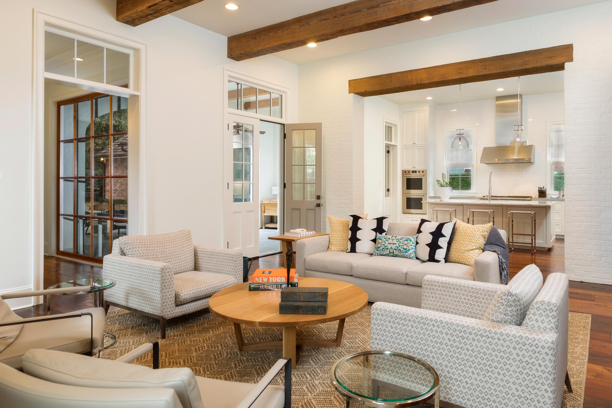
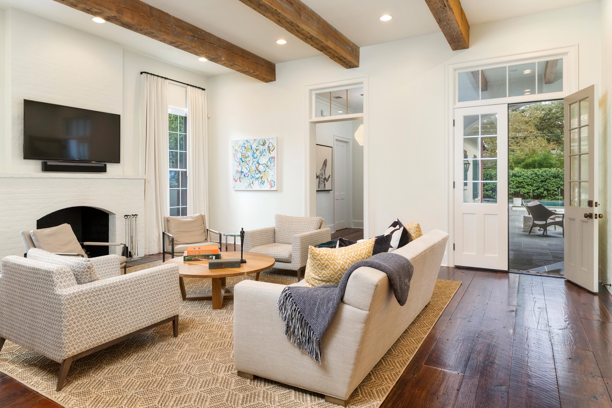


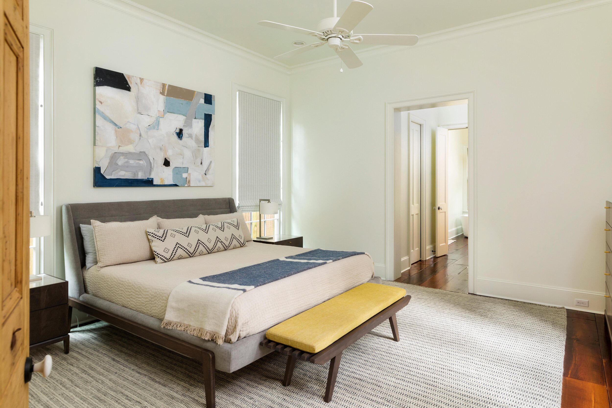
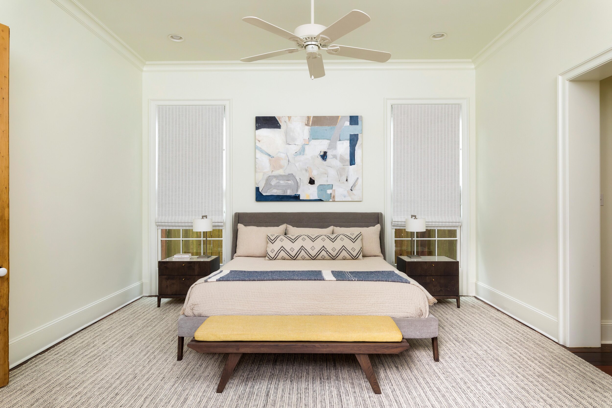
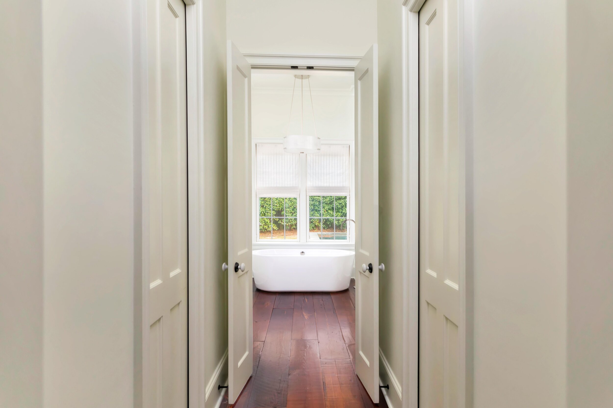

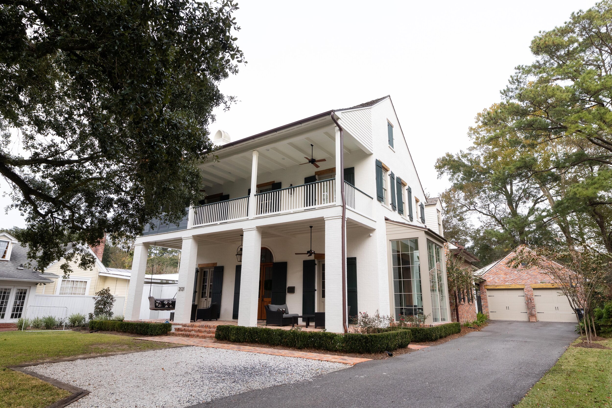
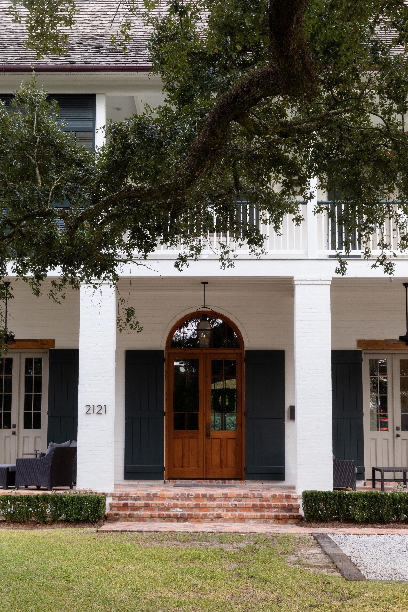
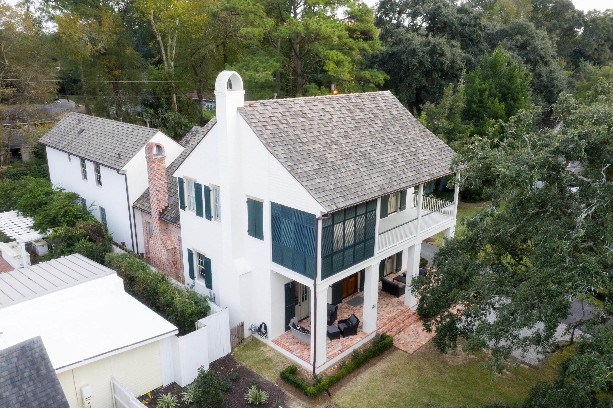
EAST LAKESHORE RESIDENCE
This stately home on East Lakeshore Drive in Baton Rouge, Louisiana brings together the best in new construction with traditional details found in historic homes in the area. Though this home was only recently constructed in 2015, several modifications were made that better reflect the current owners’ lifestyle, as well as their love of modern art and furnishings. The finished product reflects a thoughtful balance between the historic architecture style of this home and the personal tastes of a young family with a love of entertaining.
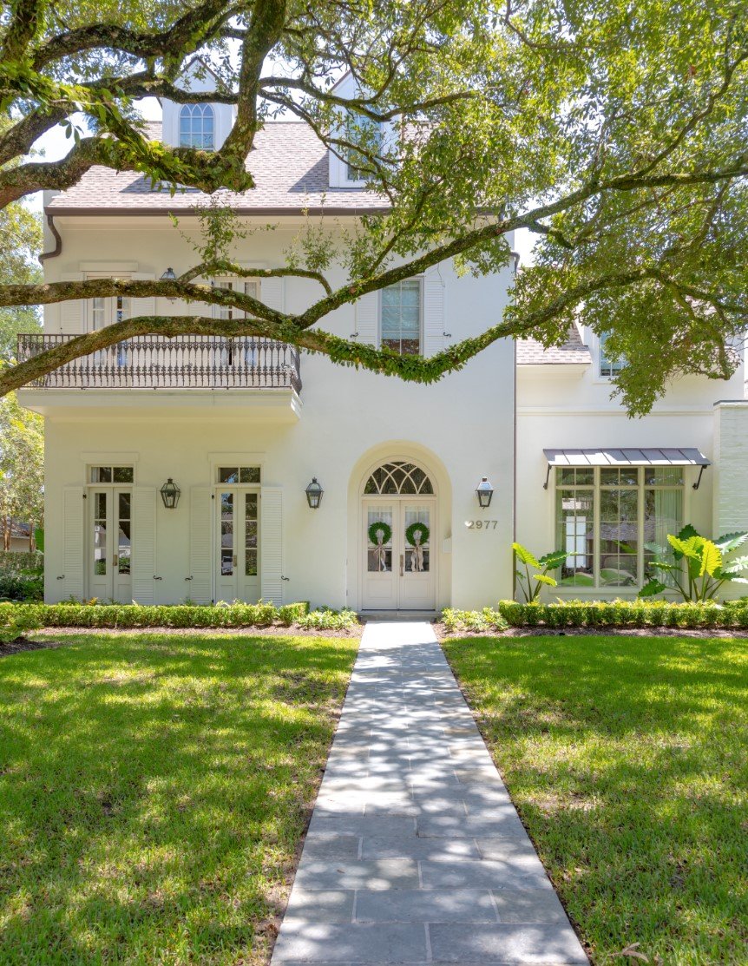



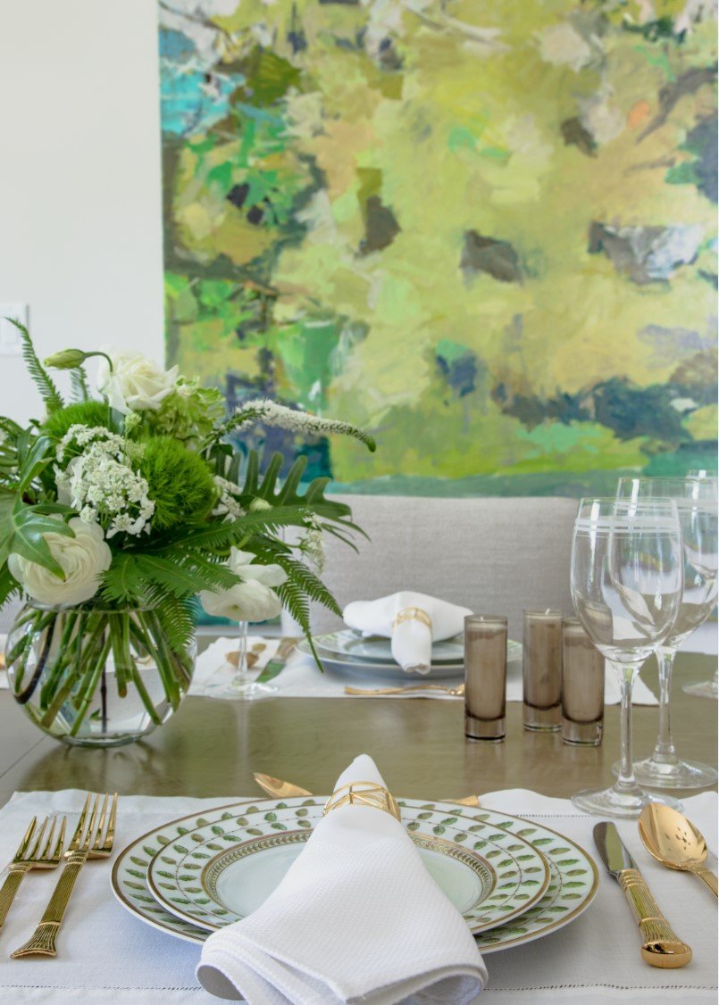
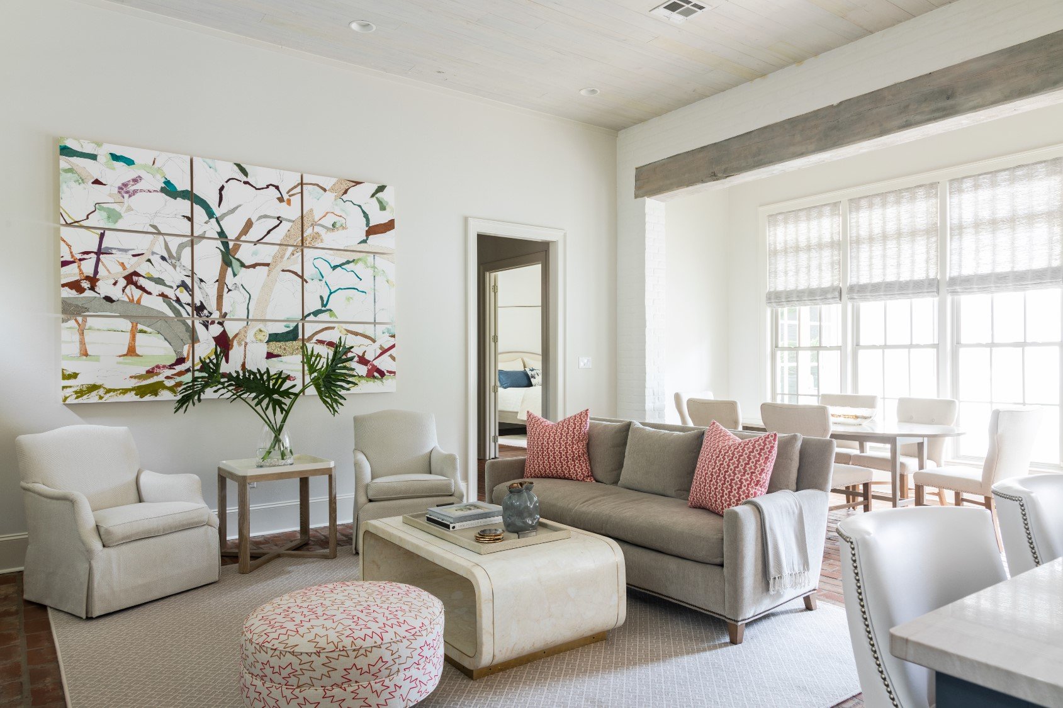
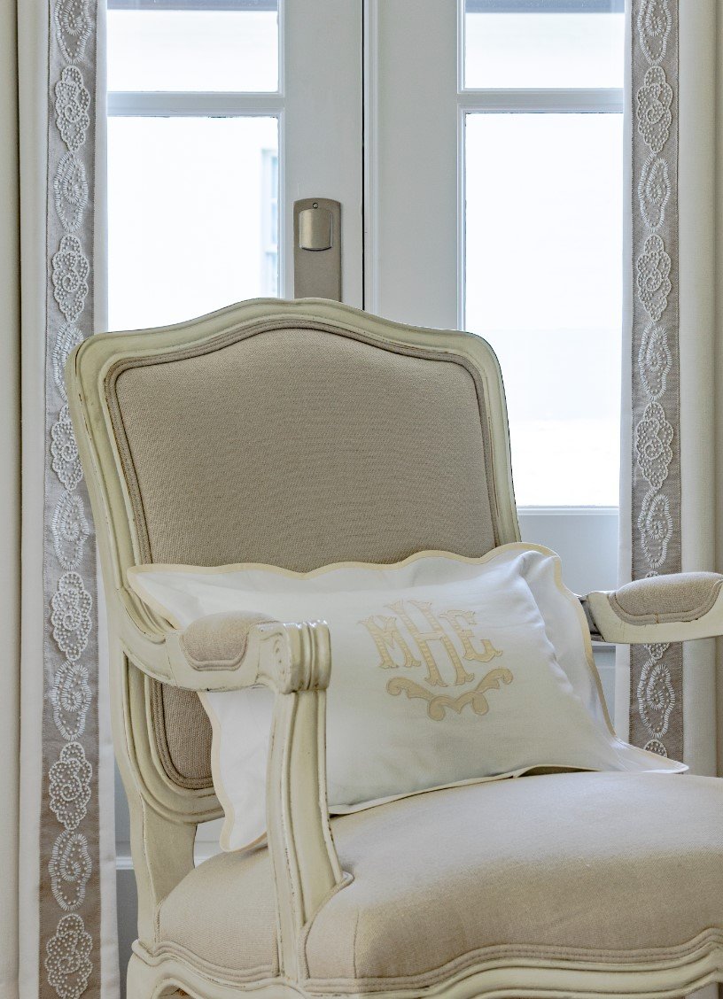


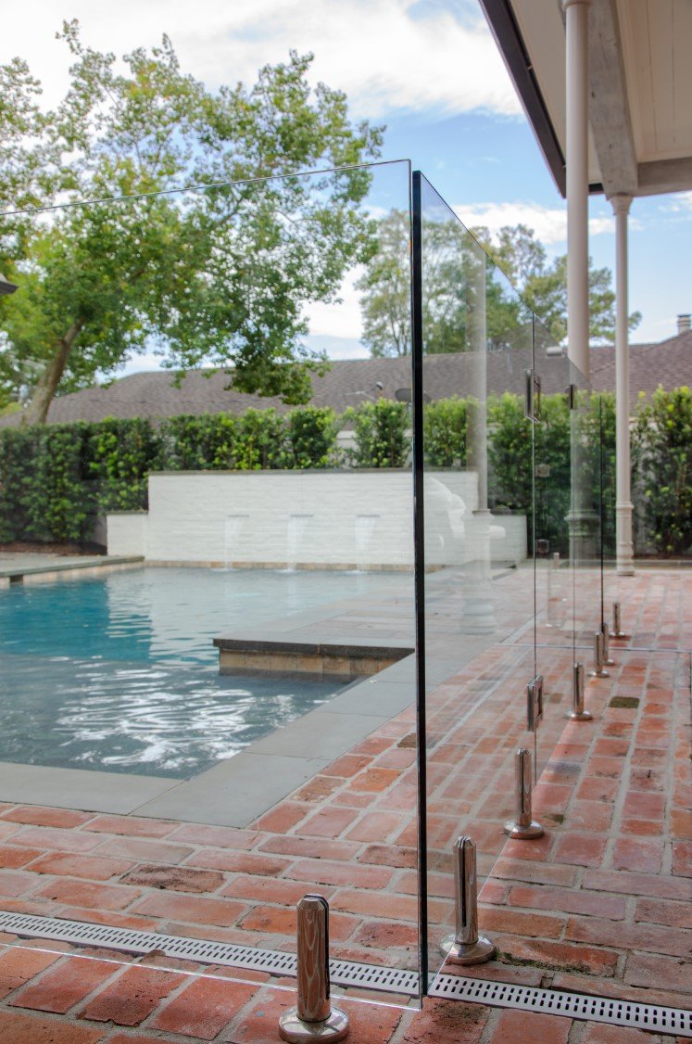
SOUTHERN LIVING IN BOCAGE
In 2018, this classic southern home was renovated to meet the needs of a young family. Both the inside and outside of this home were modified to reflect a youthful lifestyle and create a more open floor plan. The tone is set in the formal Living Room, which the homeowners describe as “not your parents' living room,” where patterned grasscloth wallpaper backdrops brightly colored furnishings and artwork. The backyard pool is enclosed by a modern glass wall for safety purposes, yet it didn’t obstruct the view from all of the prominent rooms on the first floor.
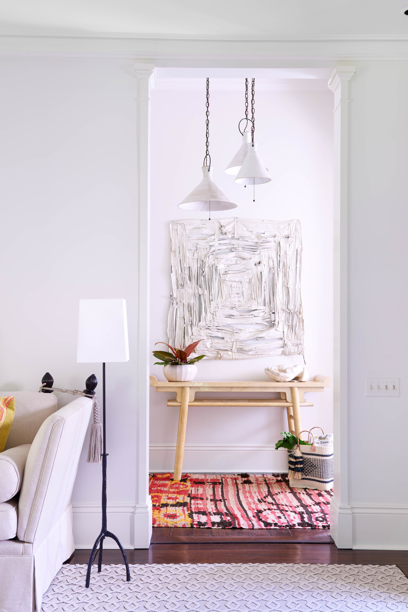
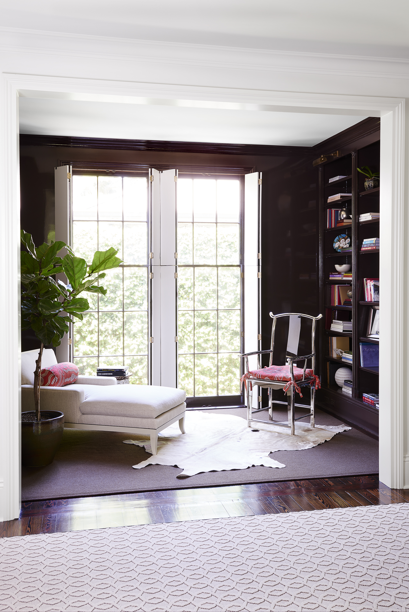
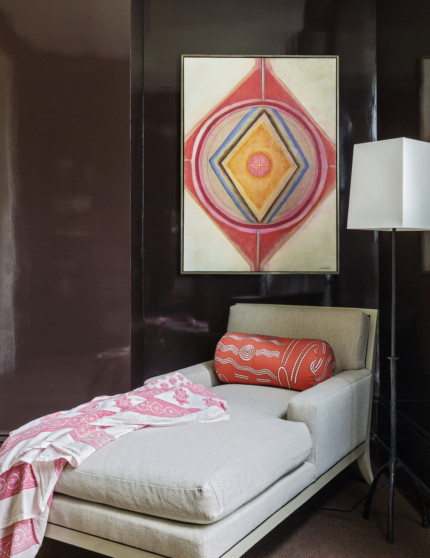
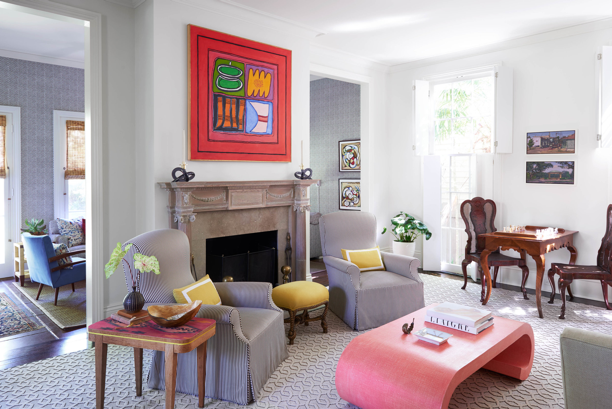
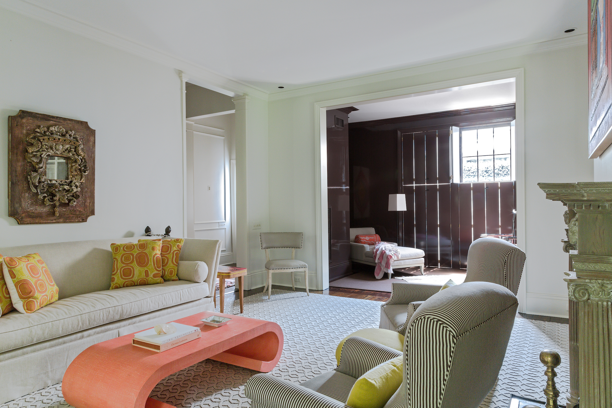
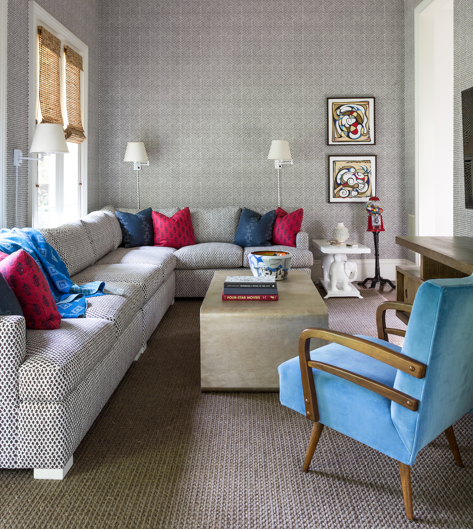
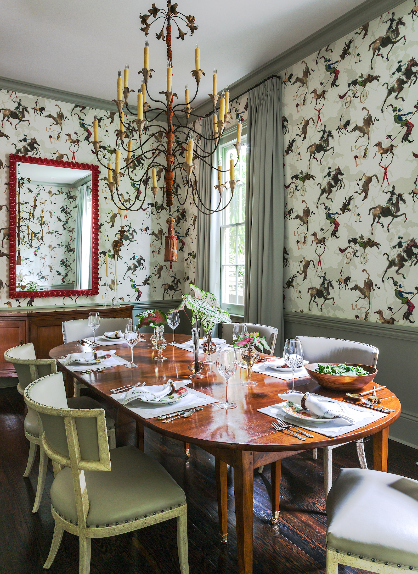
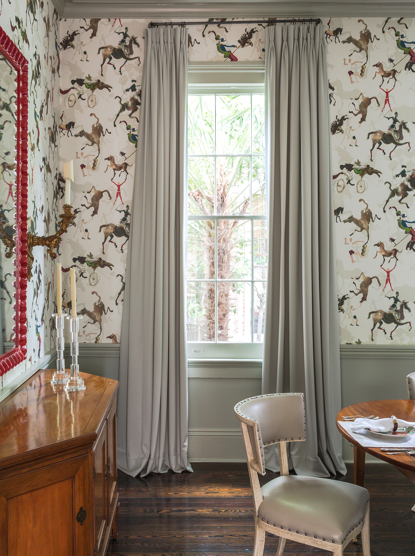
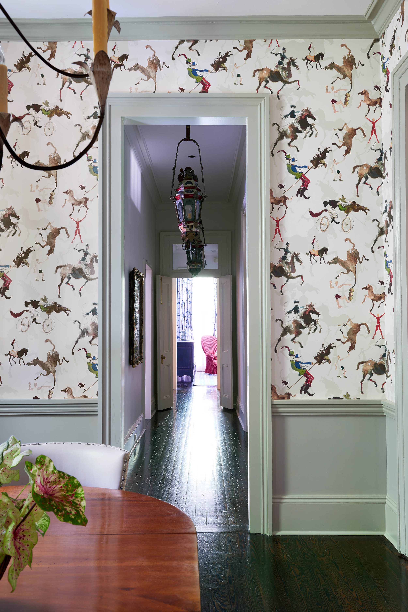
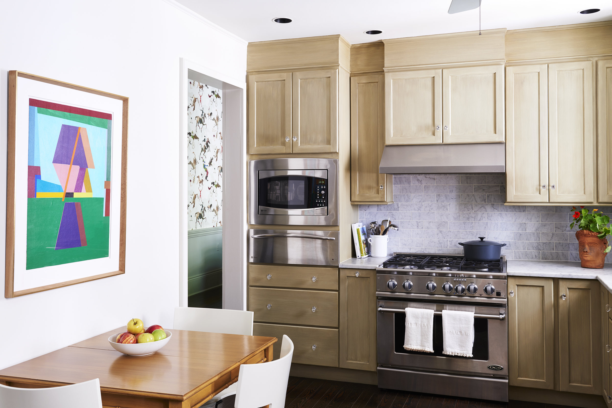
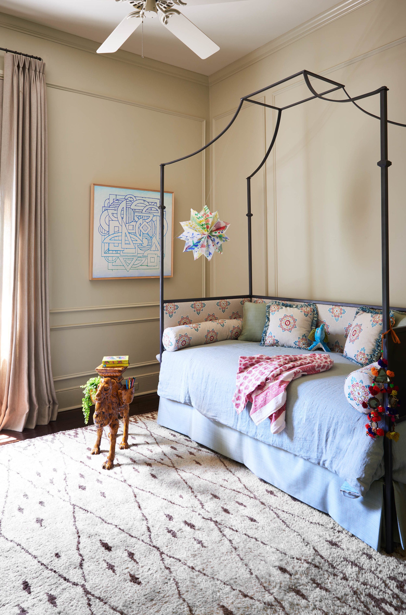
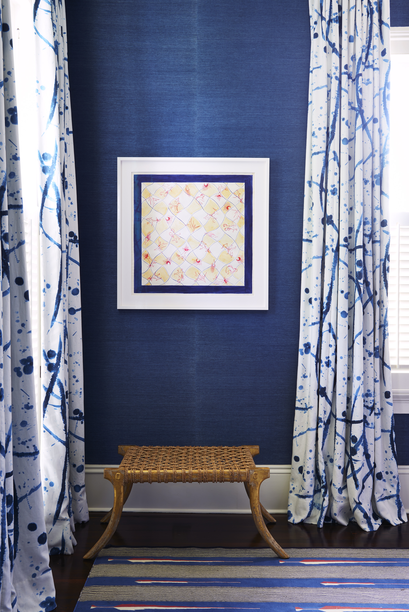
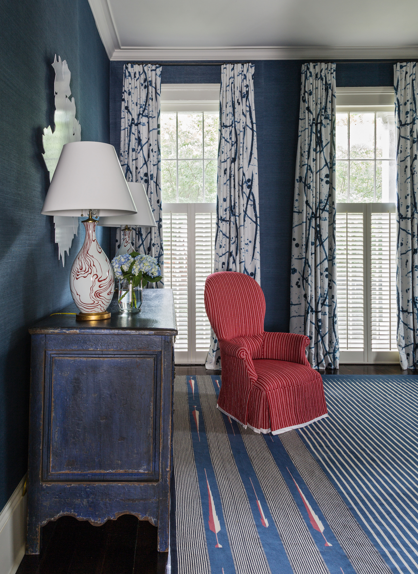
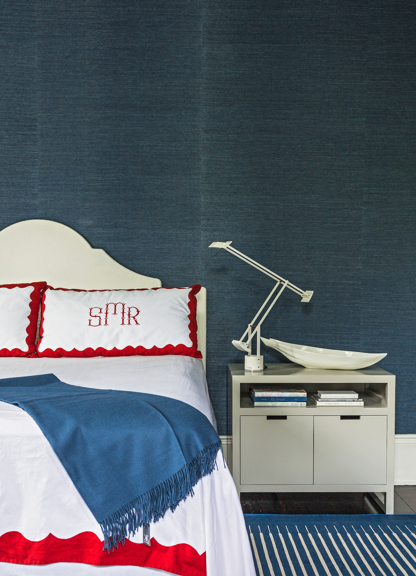
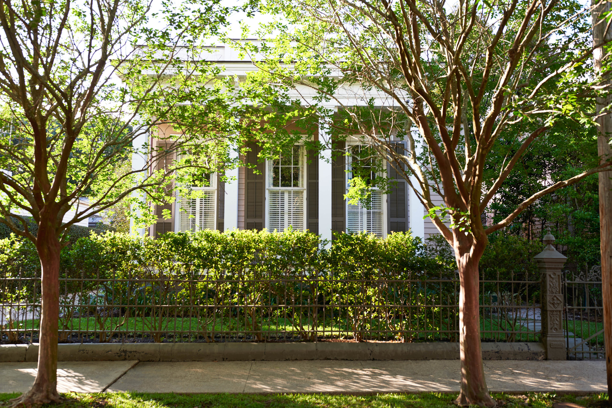
GARDEN DISTRICT GEM
This 1868 home in the historic Garden District of New Orleans was updated and renovated to accommodate a young family. It is one of the famed "Seven Sisters" houses designed by architect Henry Howard. The vibrant color scheme reflects this family's personality, blending a collection of artwork by renowned New Orleans artists with an eclectic mix of antiques and contemporary furnishings. Because of the nature of a center hall shotgun-style house, many pieces of furniture were selected for their versatility -making this a perfect home for daily living as well as entertaining.
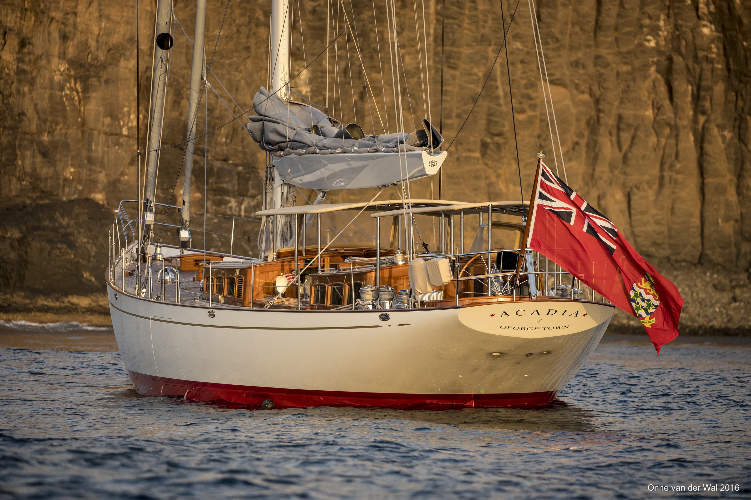
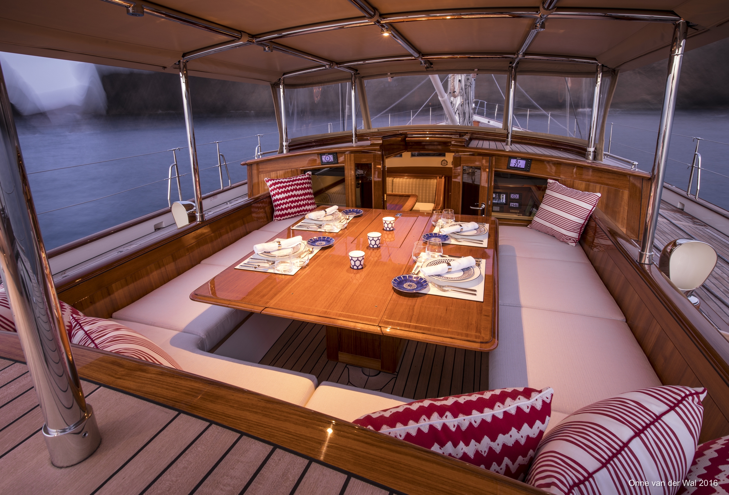
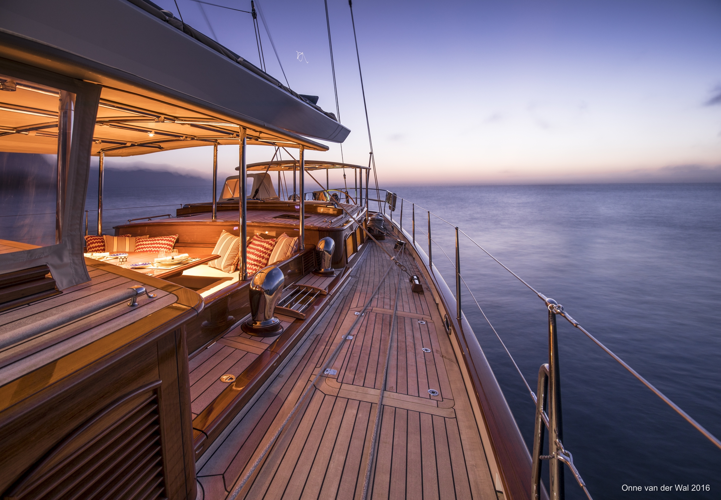

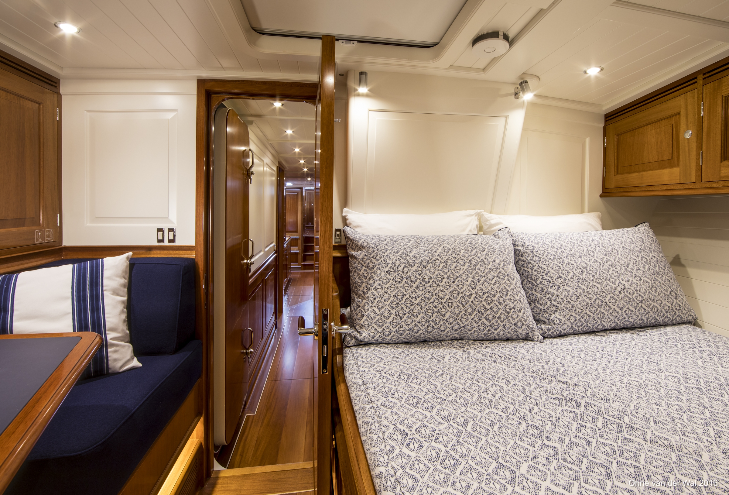
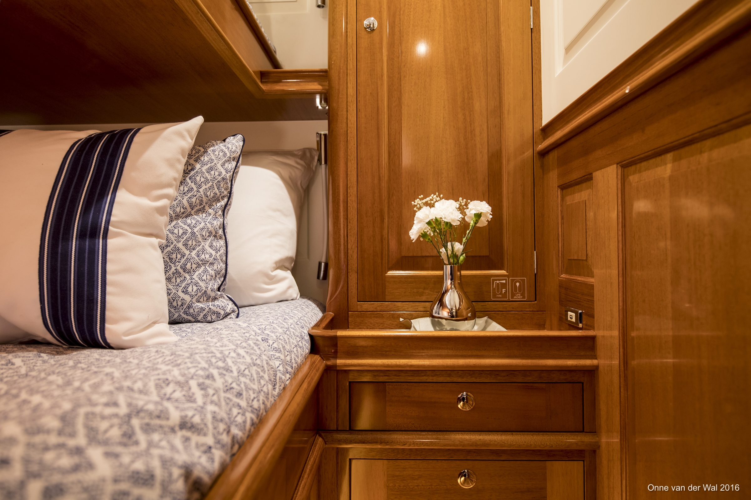
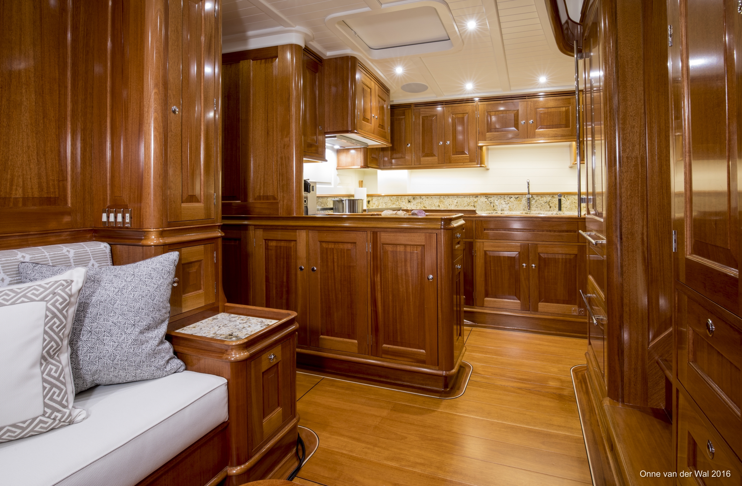
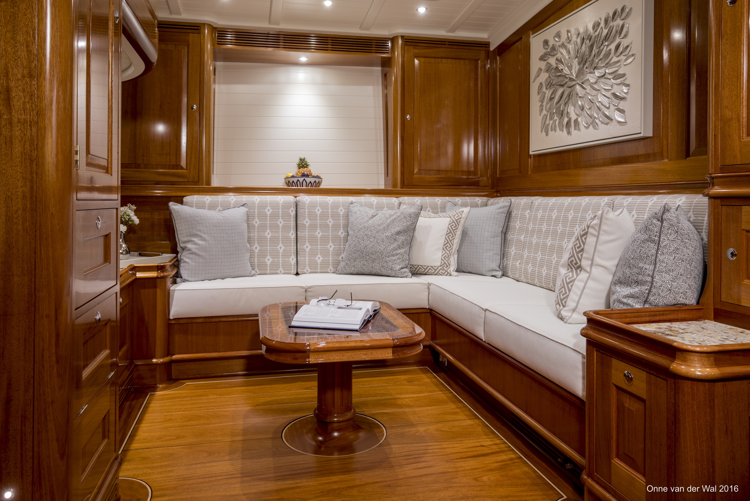
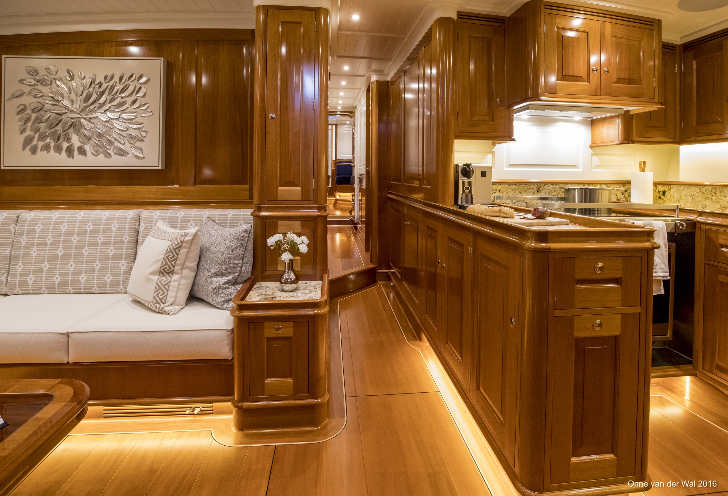
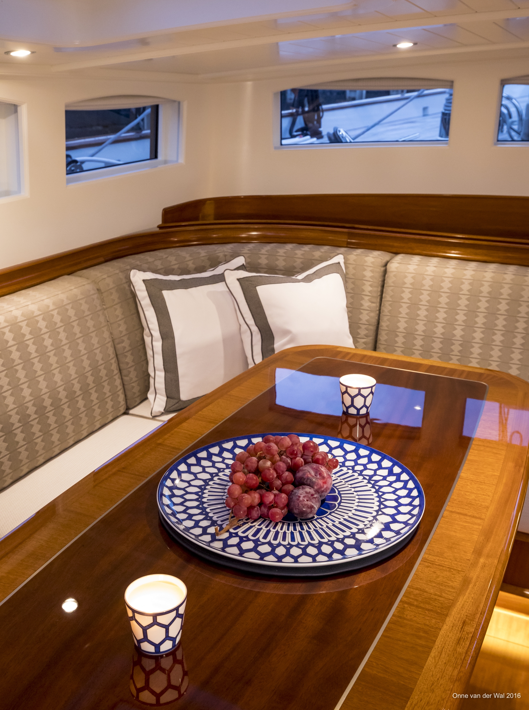
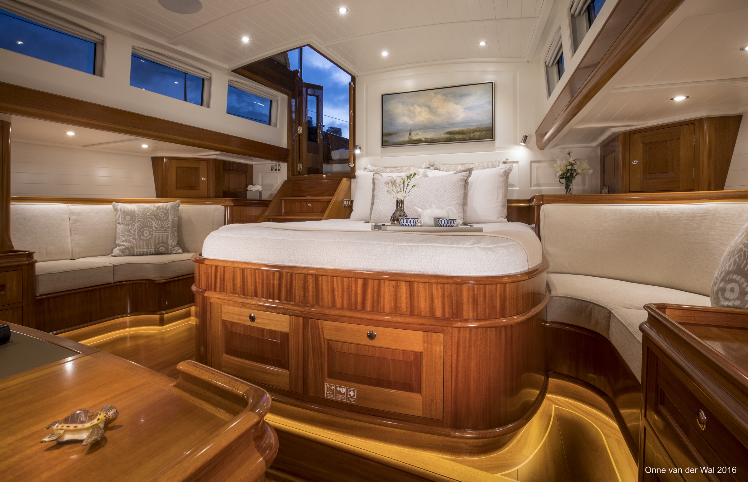
SLEEK SAILING YACHT
The SY Acadia is a 90-foot sailing yacht that is a modern update of the classic classic marine style and a true work of art. By working closely with naval architect Hoek Design in the Netherlands and yacht designer Ezra Smith in Rhode Island, we created an environment that is a true home away from home for our client. Many of the commissioned artists had previously created artwork for our client's current home. On a boat this size, every detail is important - we were able to reprsent the client's personal style while making sure the design was cohesive and well thought out.
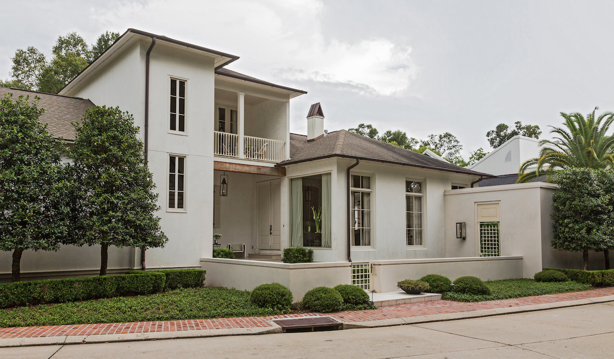
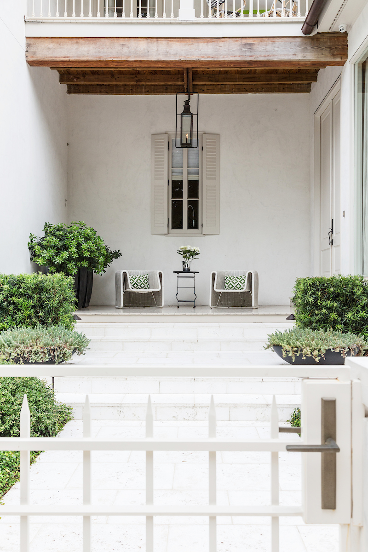

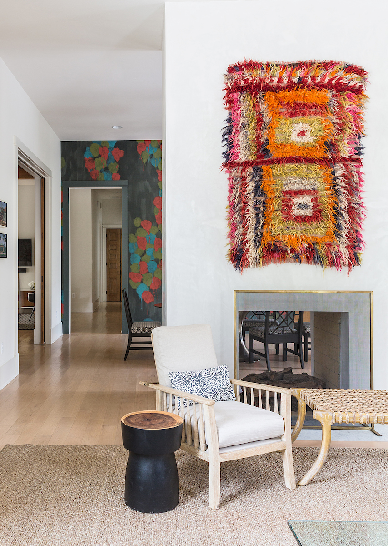
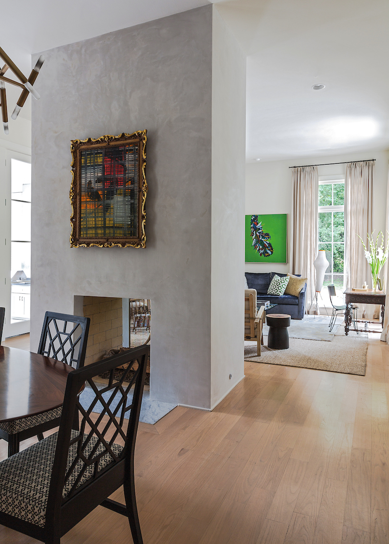
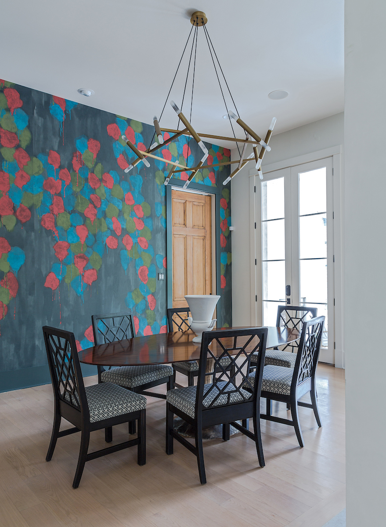
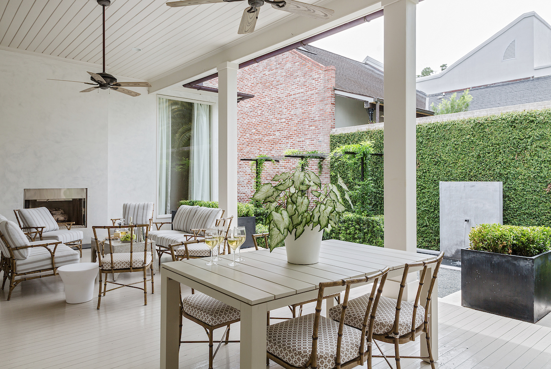
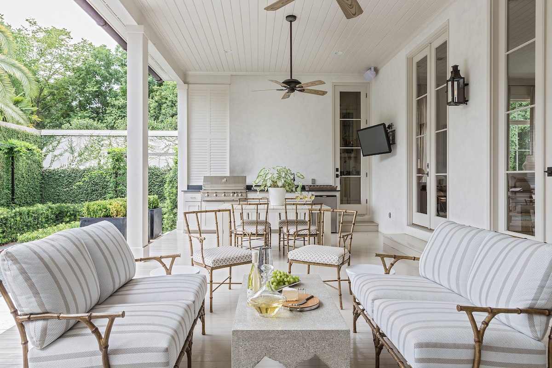
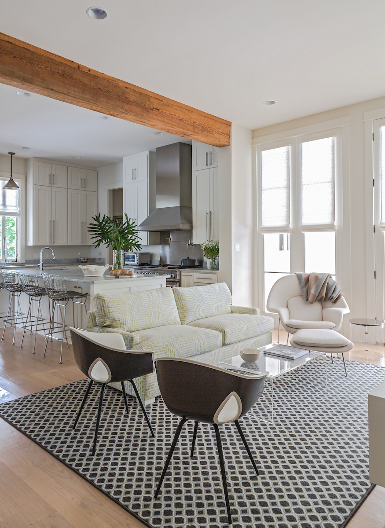
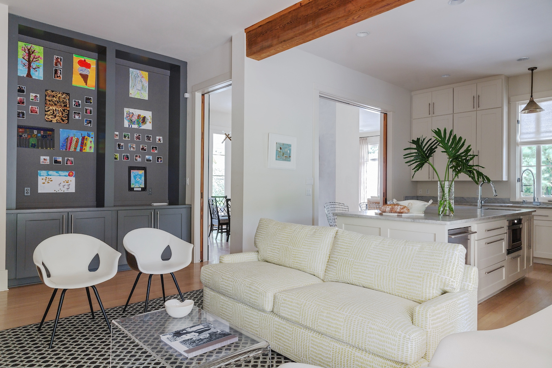
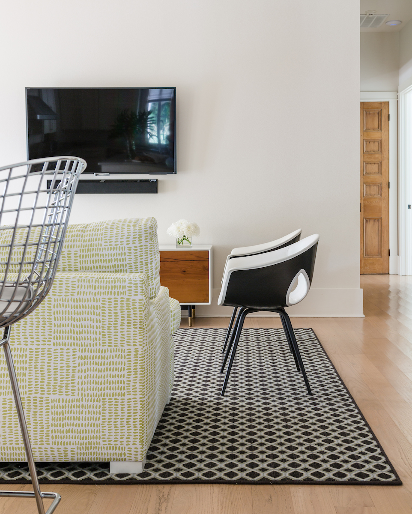
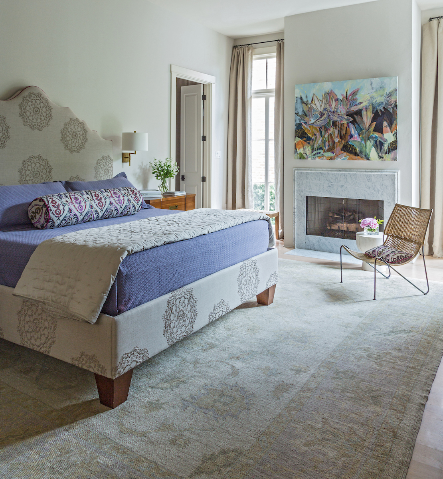
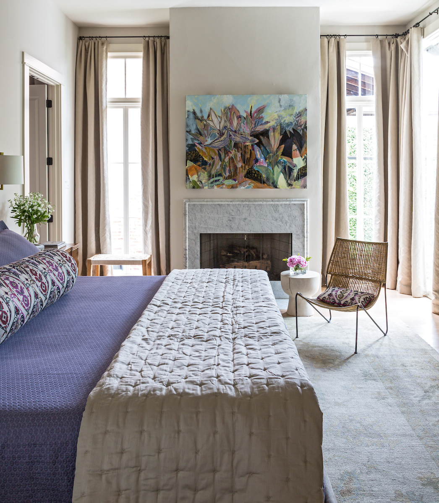
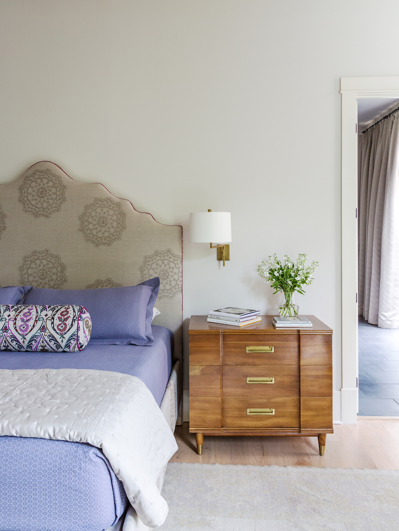
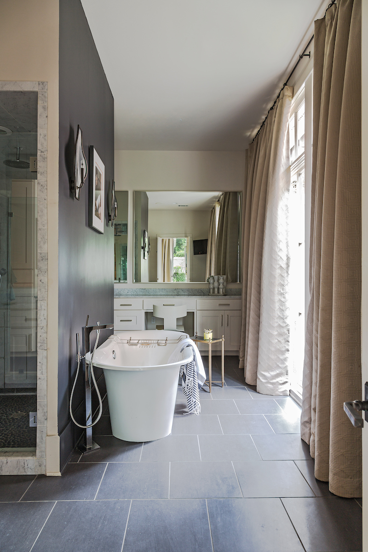
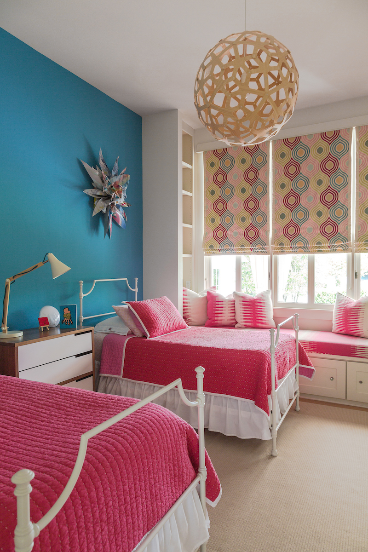
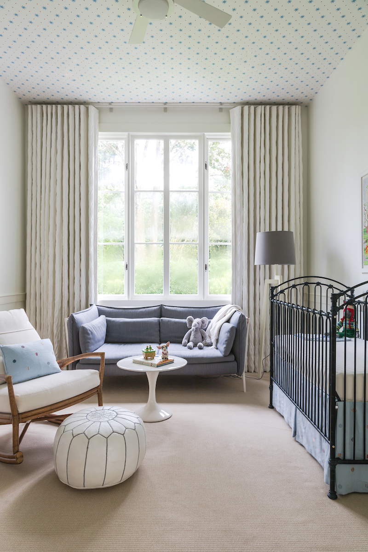
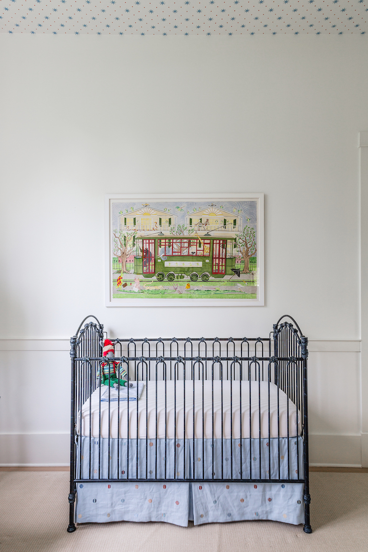
VIBRANT FAMILY HOME
Nestled in a quiet cul-de-sac in Baton Rouge, this modern home is a tribute to the personalities of each member of this family. From a bohemian-chic master bedroom to a fashion-inspired bedroom for the young girls, each family member had a say in making the space their own. In this project we worked closely with Ryan Cole, a renowned landscape architect, to add an indoor/outdoor living space and take advantage of the spacious lot the owners acquired next door.
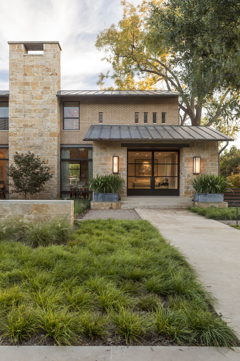
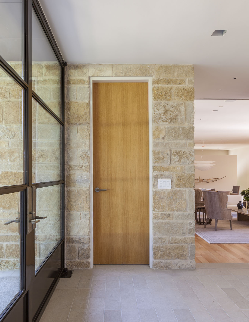
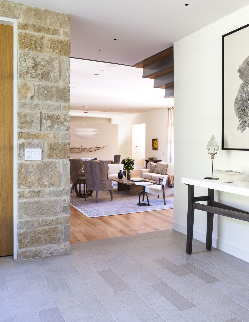
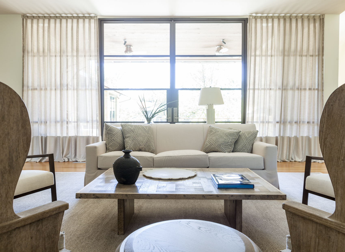
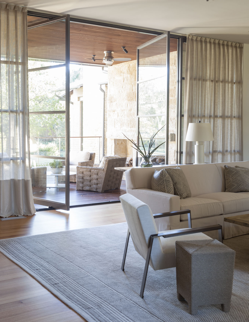
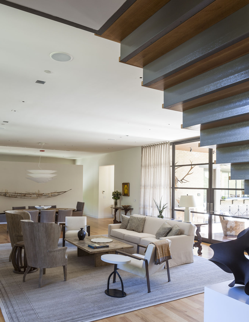
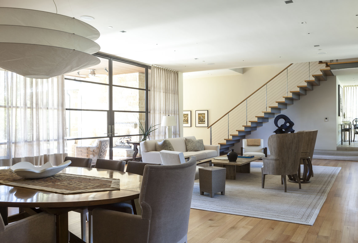
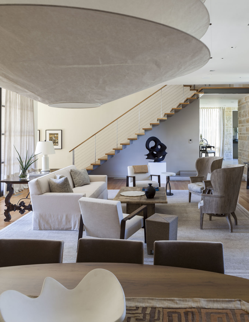
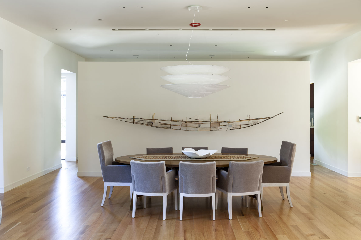
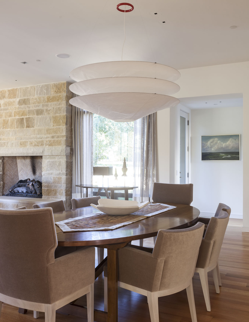
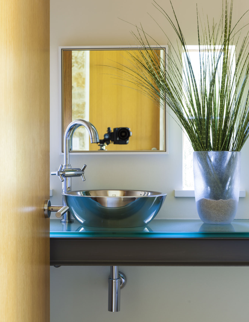
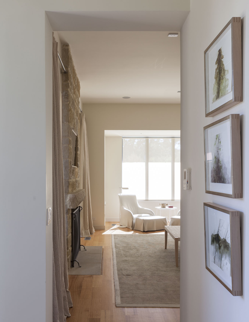
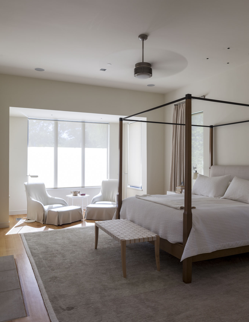
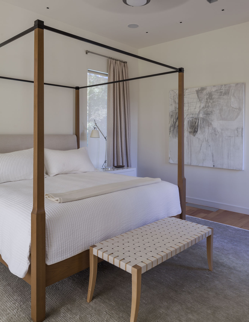
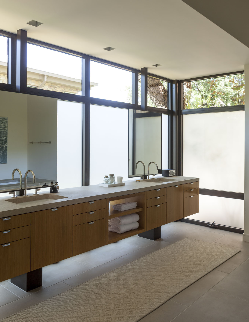

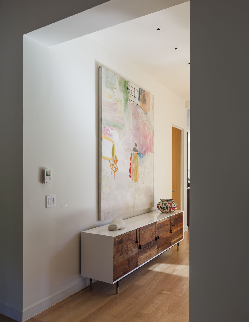
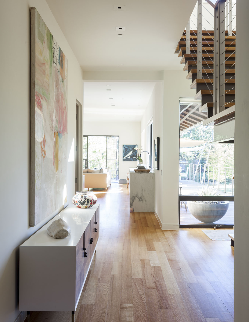
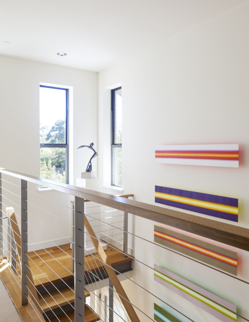
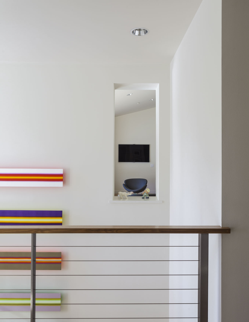
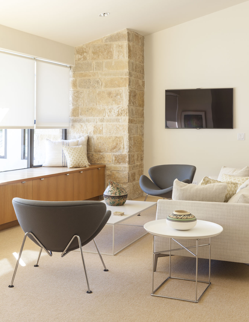
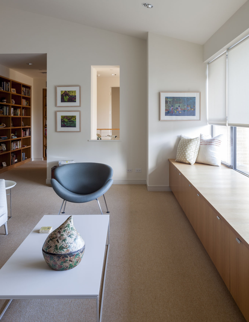
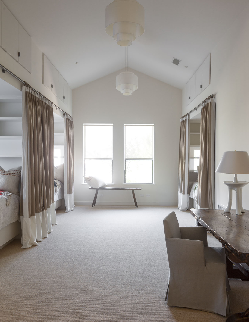
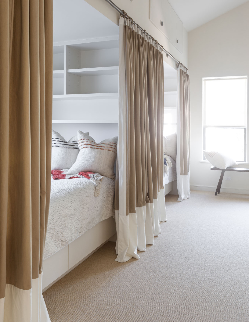
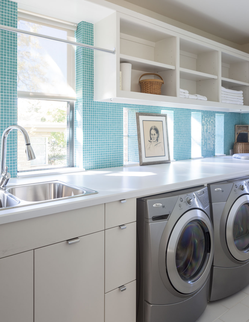
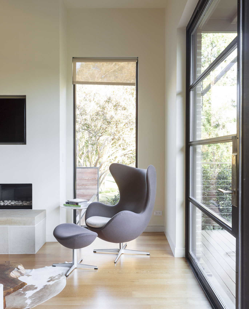
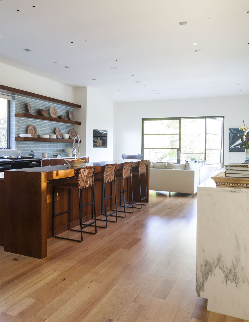
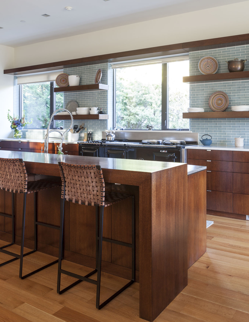
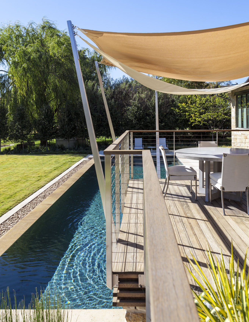
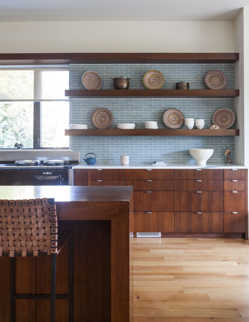
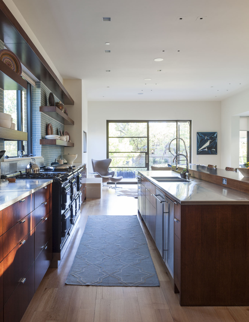
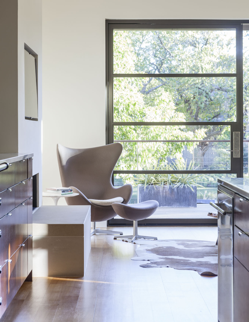
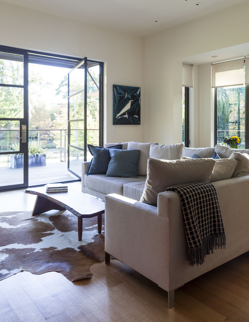
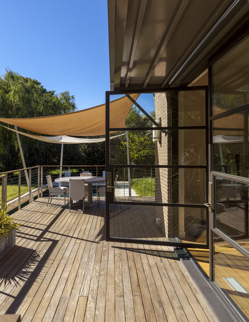
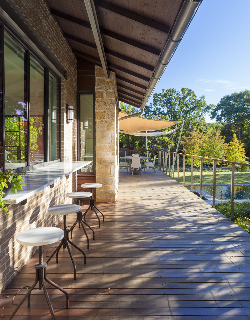
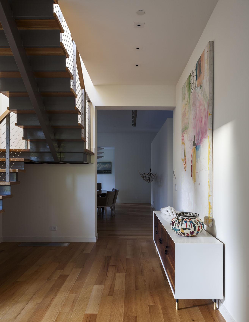
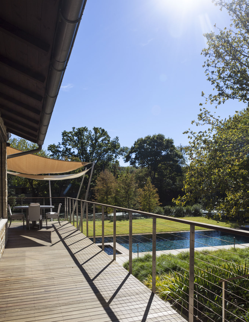
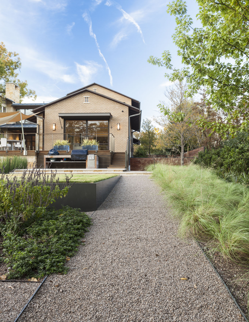
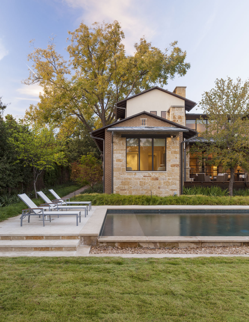
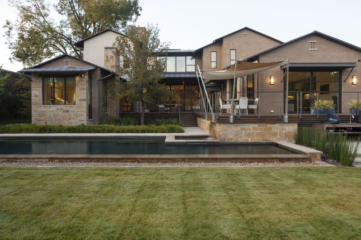

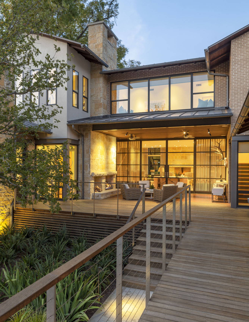
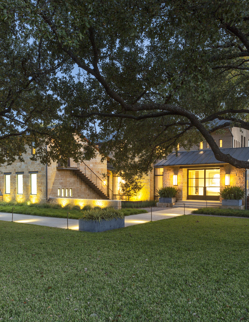
MODERN TEXAS ESTATE
This project began with a renovation collaborating with Stocker Hoesterey Montenegro Architects, the original designers of the home. Steel and glass doors were added to blur the lines between the inside and outside of the house, the master bathroom was rethought, and exterior landscaping was overhauled - all creating a modern home whose interior and exterior felt seamless. Our client asked for a "soft modern" house, which we achieved through tailored but comfortable upholstered pieces combined with antiques and modern furnishings. We also worked with our client to curate an extensive art collection representing a number of distinguished Southern artists.
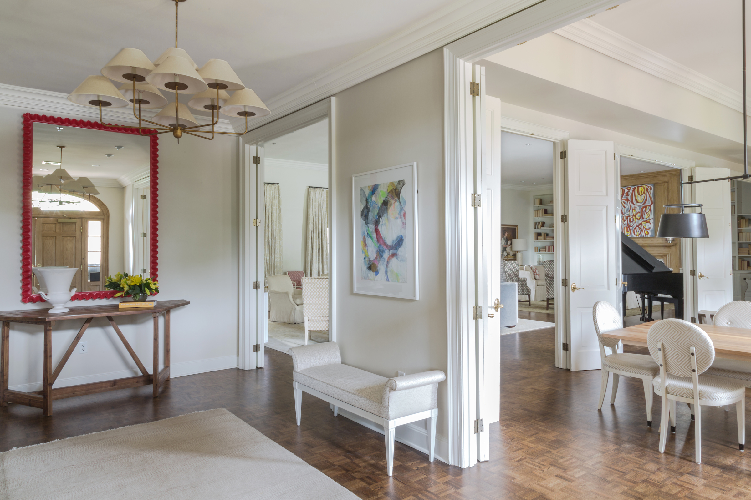
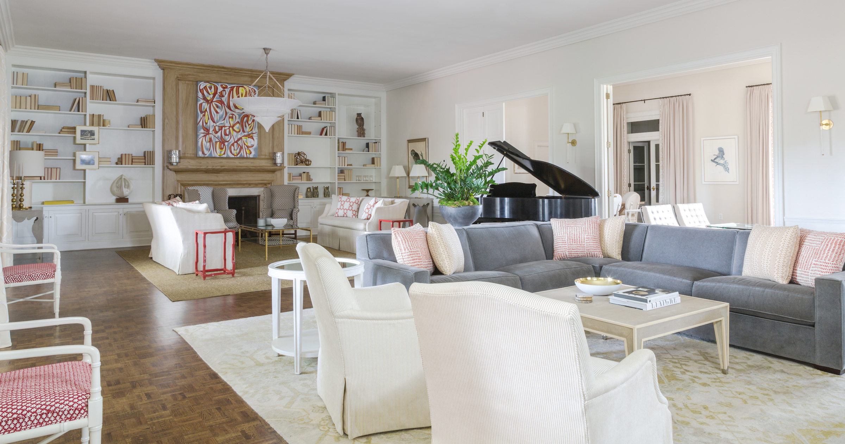
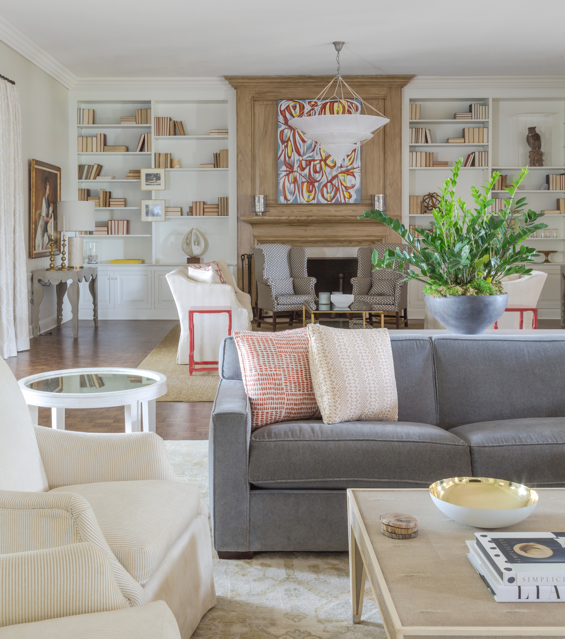
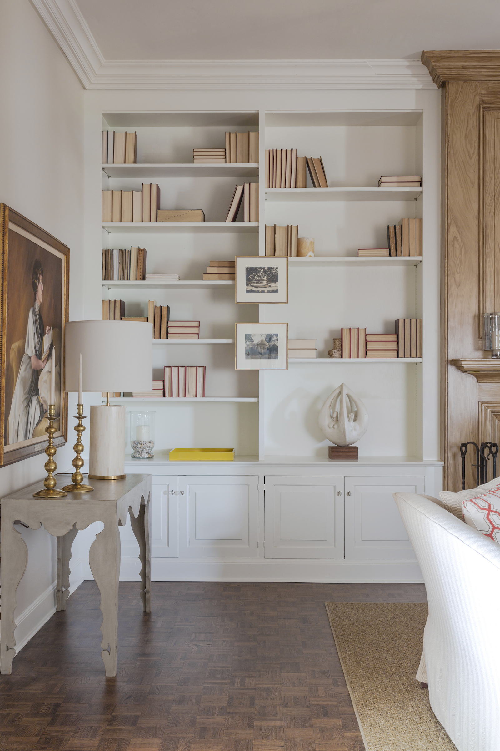
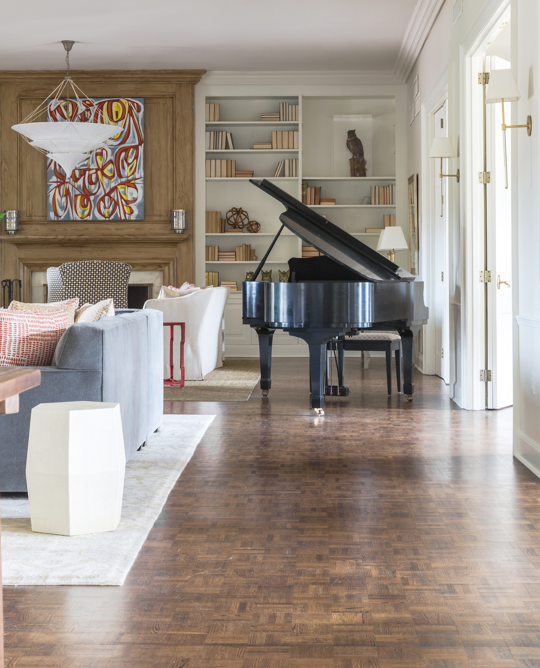
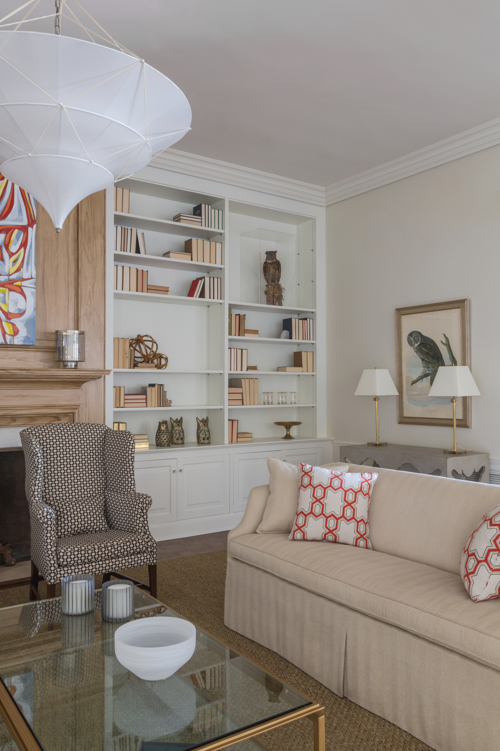
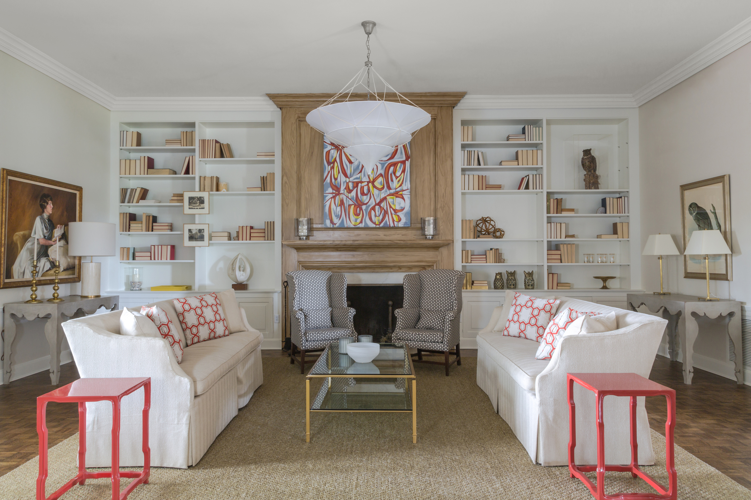
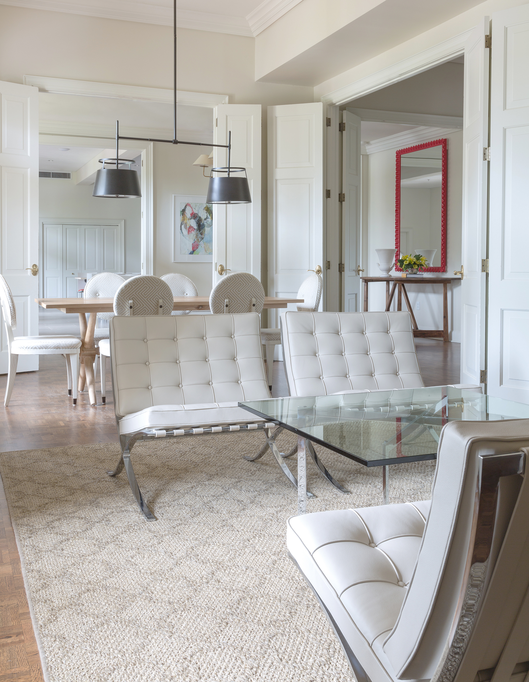
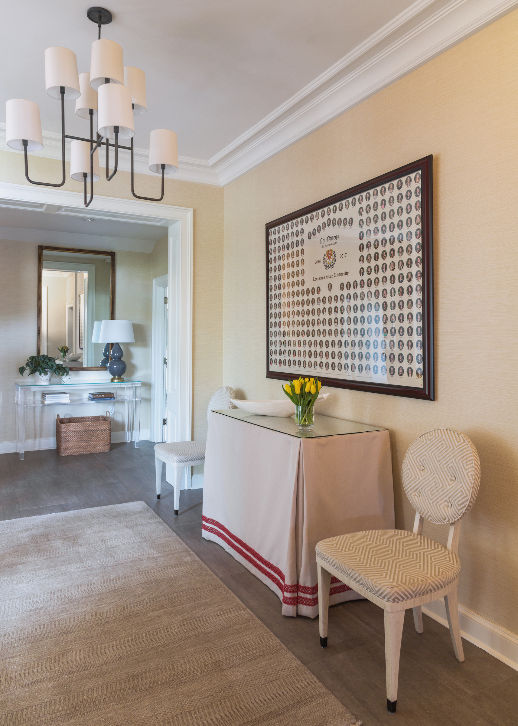
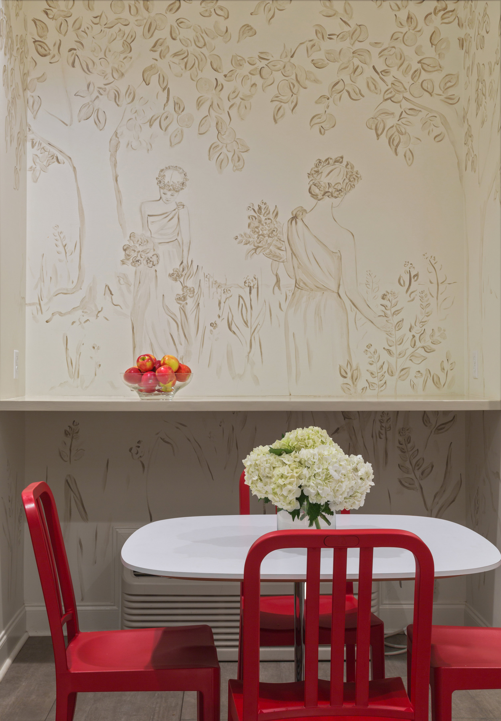
CHI OMEGA SORORITY HOUSE
This sorority house renovation showed the lasting qualities of the Southern homes designed by celebrated architect, A. Hays Town. We worked to respectfully update the Chi Omega house to reflect the lifestyle of today’s college girls, while at the same time preserving the architectural quality that makes this grand residence feel like a “home away from home.” One priority was to weave the traditional Chi Omega color scheme of cardinal and straw throughout the residence. We accomplished creating this palette with a mix of reupholstered antiques and new furnishings and artwork to strike a successful balance of keeping the home one that alumni could visit and reminisce in and one that the current residents would feel reflected contemporary design.
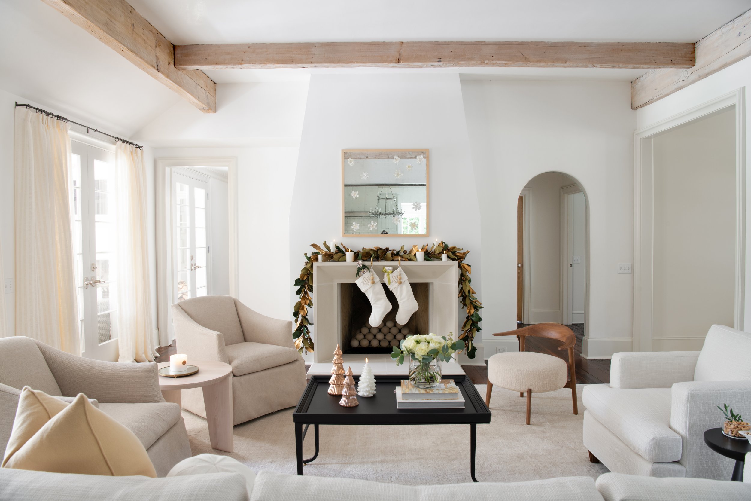
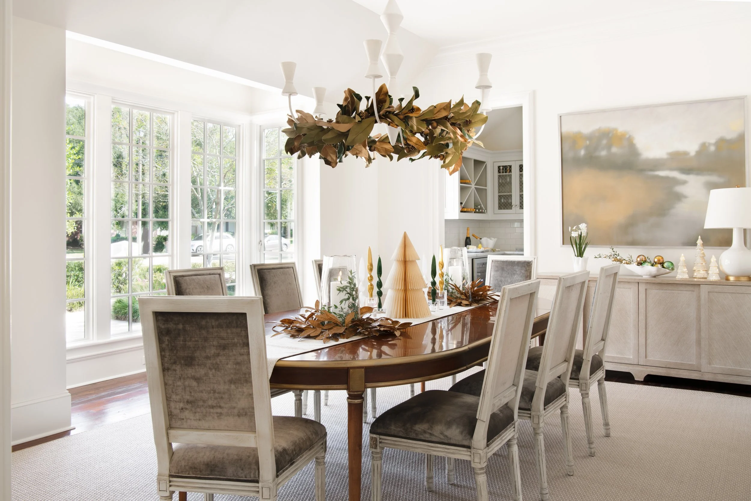
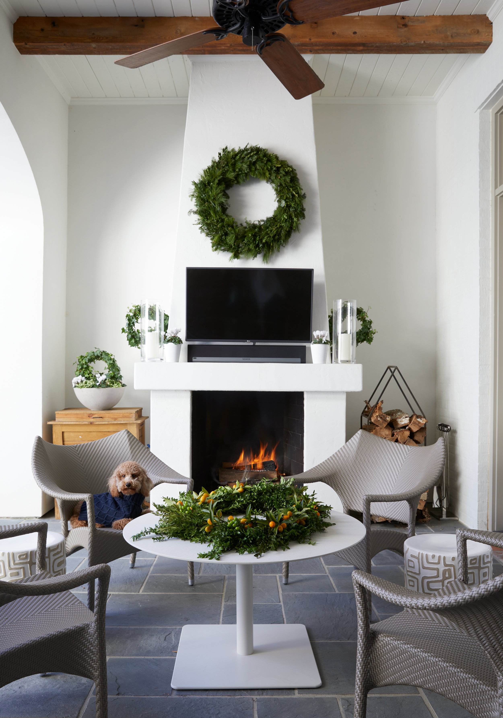
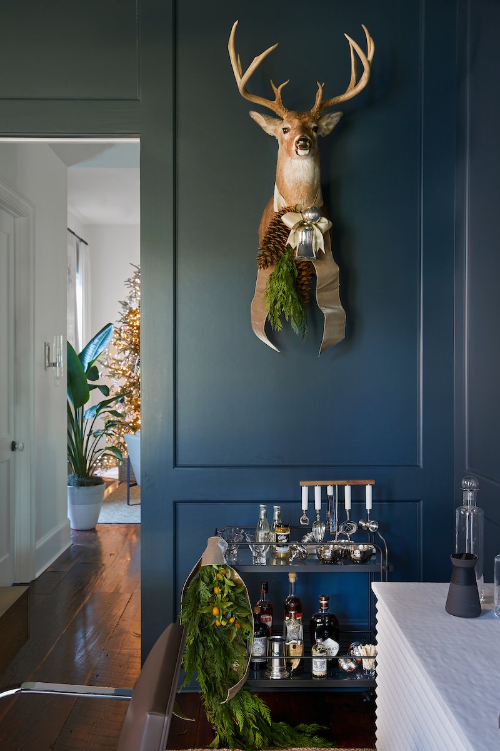
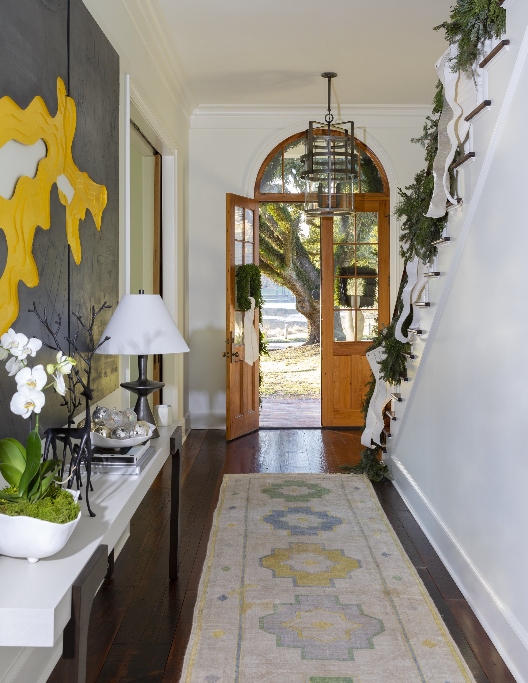
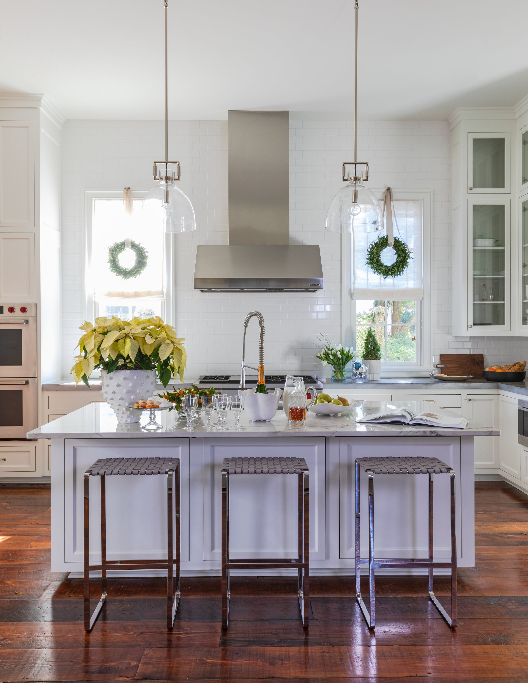
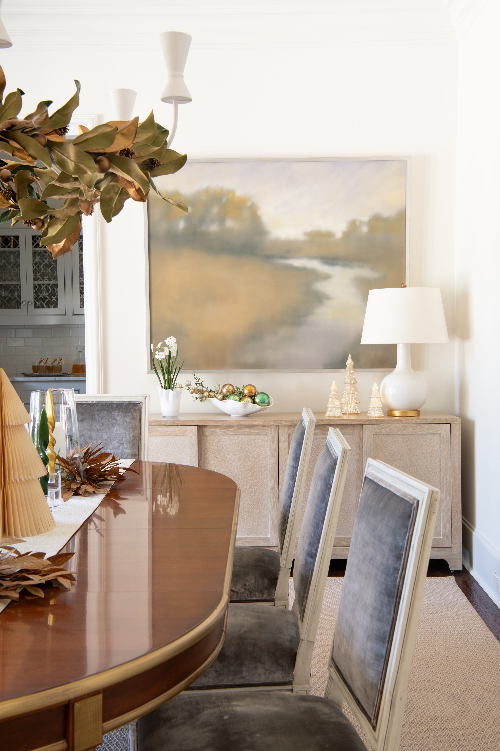
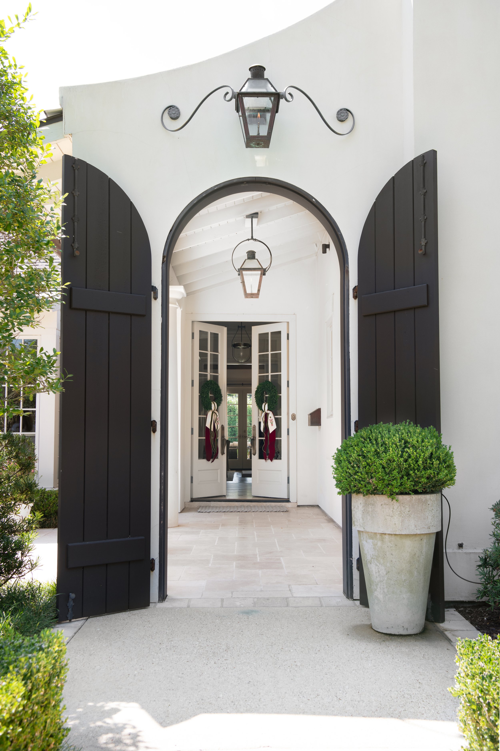
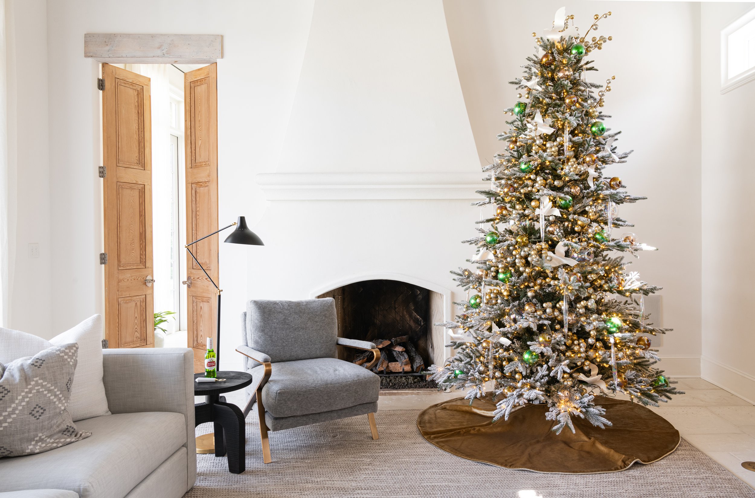
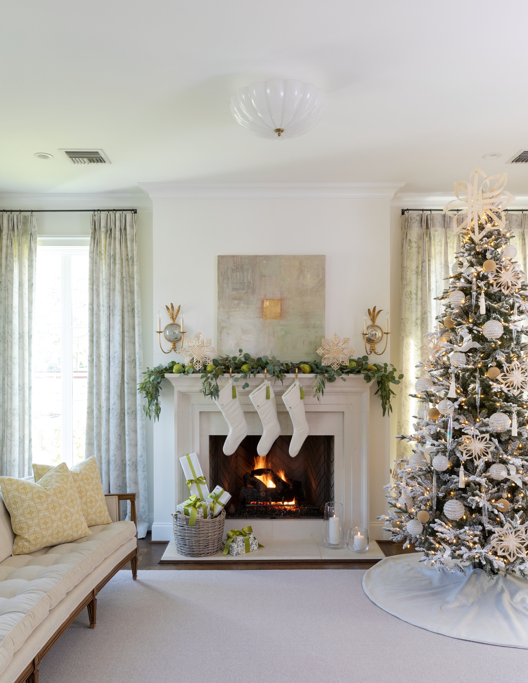
FIG & DOVE CHRISTMA
In 2015, after realizing the Christmas decorations that complement our clients homes was not on the market, Colleen Waguespack Interiors launched Fig & Dove. What began as a product line of well-made Christmas decor threaded in with artisan collaborations has grown into tasteful holiday decor and gifting for special occasions year round. The beauty of having both businesses is that it is our clients homes that provide the backdrop for most product photoshoots.
